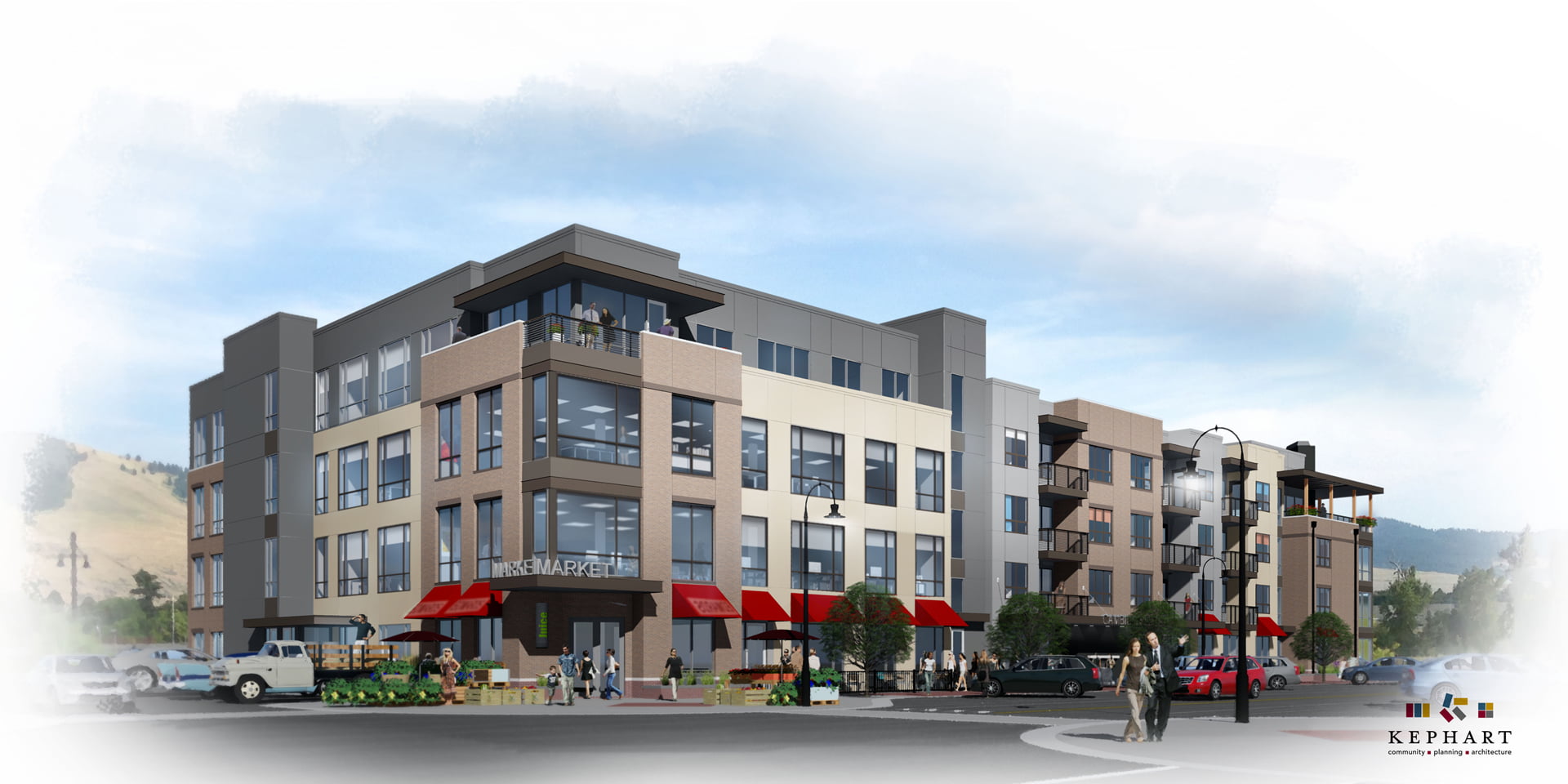Cambium Place, located in Missoula, Montana, is the third building to be constructed in the Old Sawmill District, which is a new 45-acre riverfront urban infill development right outside of downtown. Cambium Place will be 4-stories, 70 units with a mix of 1 and 2-beds, 35,000 square feet of retail and commercial space, and subgrade and on-grade parking.
The developer, Ed Wetherbee, bought the site and has been zoning and subdividing it for ten years to achieve their vision. In order to prepare the site for construction, the developer had to remove 30 feet of sawdust left from the sawmill that used to sit on the site. Upon build-out, the new community will have a baseball stadium, riverfront trail system, boat landing, 30acre park, commercial space, and 600 to 800 residential space including student housing, condos and multifamily.

Cambium Place will be the first market rate apartment in the Old Sawmill District. The design direction originated from the target market: college professors and medical professionals. These professionals come to Missoula from large cities like Chicago and New York City for a year or two and are looking for short-term rentals with high end finishes and amenities.
Materials on the exterior of Cambium are one step up from the other residences in the Old Sawmill District. It creates a cosmopolitan feel that the residents are looking for. On one end of the community is a commercial space with shared office space, high speed internet connection, and a market. This commercial space provides a one stop shop for professionals who work from home.
The amenities at Cambium Place have a distinctive hospitality feel. The grand entrance leads to a communal great room with a 4’x4’foot custom fireplace. The great room provides space for both public and private parties for residents. The goal of Cambium Place is to be a bike hub from downtown to the outskirts of Missoula. There is secure basement bike parking, 25 exterior bike spots and a bike path on the back side of the community.
With great views of the mountains surrounding the community, the design allows the interior to blend seamlessly with the exterior. The community great room includes two story windows allowing residents to take in the stunning views from all sides. Included in the corner units are large, glazed windows to allow for ample light. Each unit in the community also has oversized decks, 8’x14’, creating the feel of an outdoor living room.
Special features specific to each unit create the sophisticated feel residents crave in their home. Units include dark stainless steel appliances, high efficiency washer and dryer, and smart home technology. Private storage units come with each home. Also provided is an option to enroll in a housekeeping service that includes the use of a commercial laundry space in the building.
Stay tuned for updates on Cambium Place!





