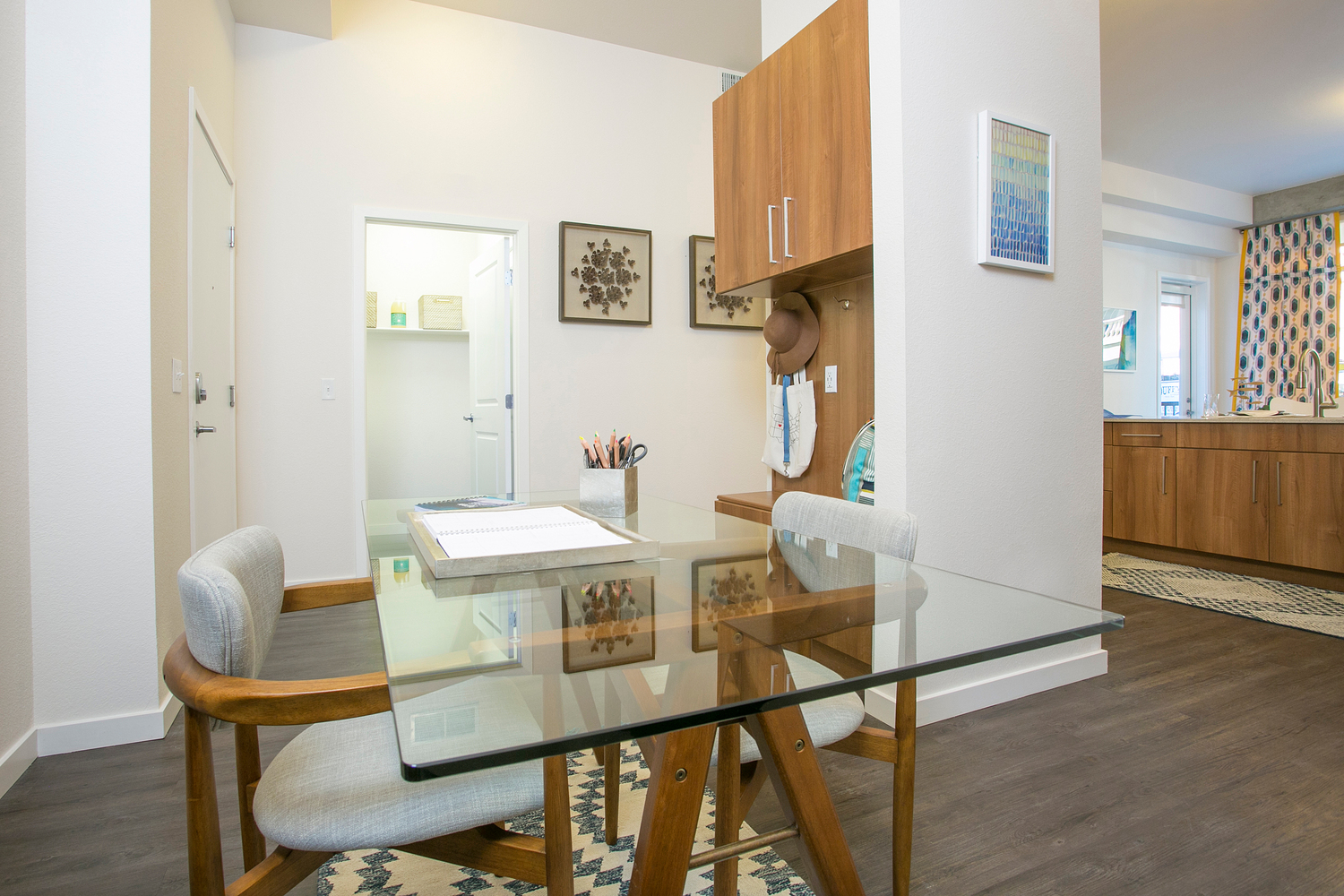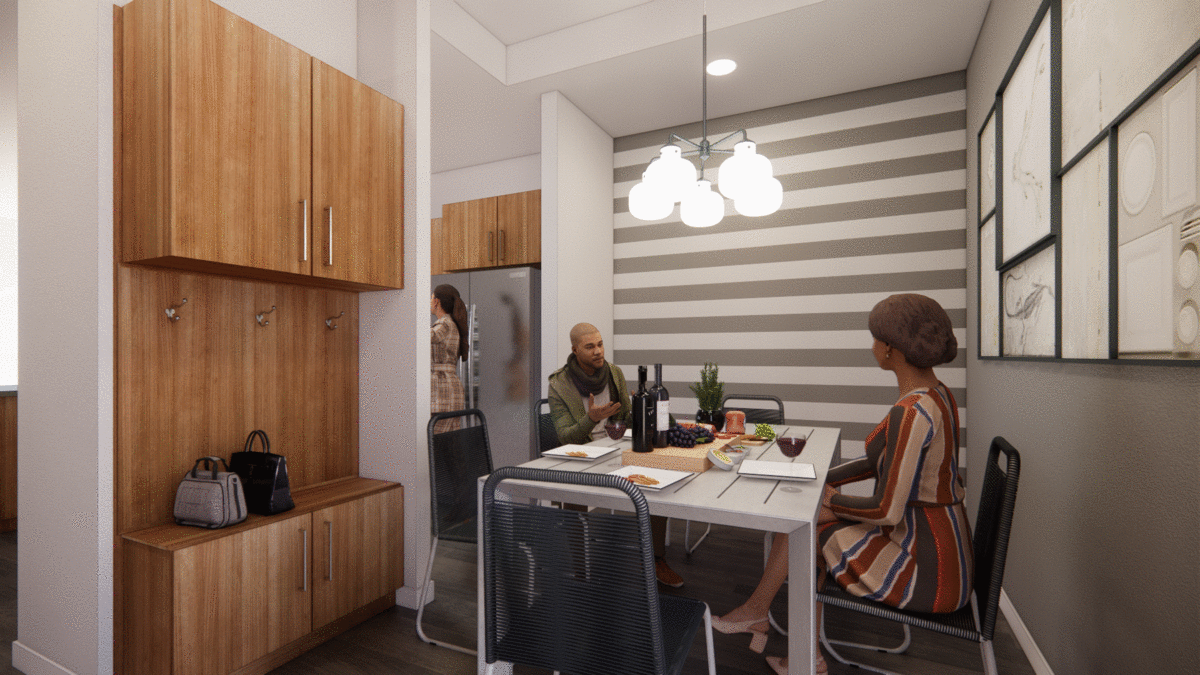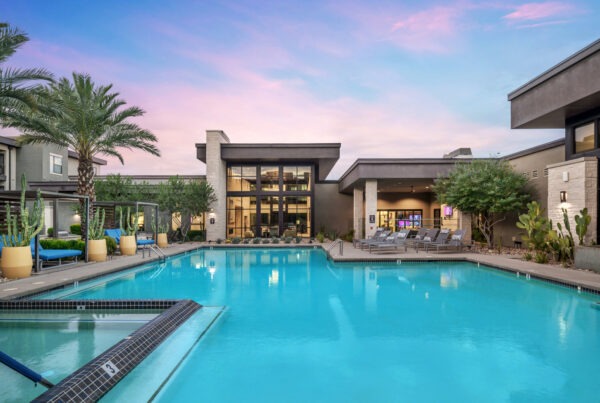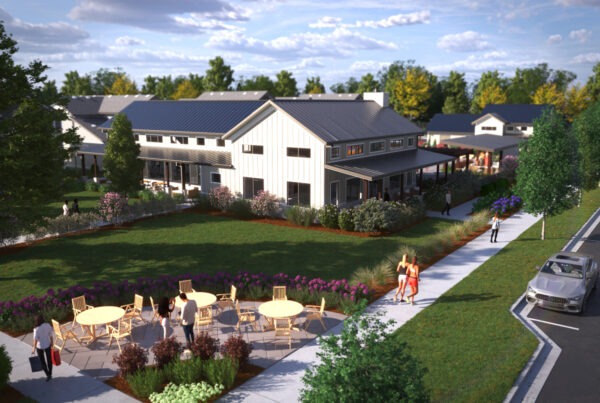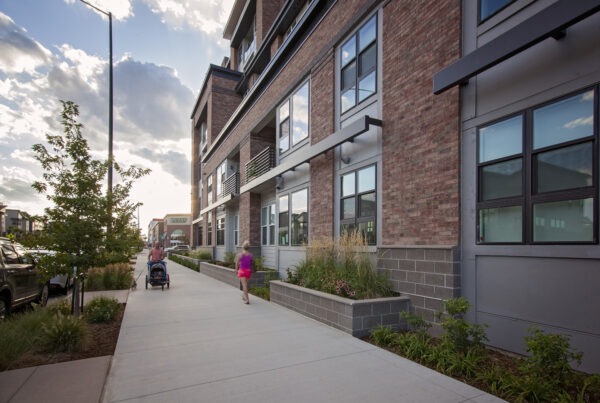As the “work from anywhere” trend continues to grow, renters are demanding more from their living space. In addition to having a place to work, they desire floor plans that can multitask to fit their evolving needs.
At KEPHART, we aim to create well-designed places for everyone to live, work, and play, and we recognize that in today’s world, these spaces often overlap. To accommodate this, we analyze each floor plan to maximize square footage and improve livability to add value for our clients and residents. Below are examples of four different approaches we have taken to integrate flex spaces into our plans.
Adding an Additional Room
With this one-bedroom plan, we added a flex room adjacent to the entry and away from the bedroom. The location and size of the space allows it to be effectively utilized as an office, dining room, fitness area, or outfitted with a bench and cubbies to be used as a mud room. This floor plan has quickly become the fastest-leasing one-bedroom plan in the community because it provides a dedicated space to accommodate working from home or hobbies without requiring a renter to upgrade to a larger, more expensive two-bedroom plan.

Creating Visual Separation
In this example, we intentionally included a partition wall to create visual separation between the entry and the kitchen. On one side, this wall has built-in cabinetry and hooks to store coats and belongings, and on the other, it serves as a pantry. In addition to storage, the wall defines the space and allows it to work as a dining area, an office, or both, depending on the time of day. Without the wall, the space would feel as though it were designed exclusively for a dining area.

The rendering below demonstrates how the same space can function in multiple ways to suit different lifestyles, easily adapting to meet the renter’s needs.
Integrating a Thoughtful Nook
In this plan, the built-in workstation proves that a flex space doesn’t need to be an entire room to be impactful. This desk area thoughtfully maximizes the square footage of the unit, creating more purposeful space. The desk can be used as a workstation, cocktail bar, or a small crafting area.
Capturing Underutilized Space
The fourth way we have integrated flexible space provides a creative solution to the challenge of designing a functional corner in a large building. We utilized what would have been extra corridor space to incorporate a flex room into this one-bedroom plan to increase rentable square footage. This creates a more functional one-bedroom option while eliminating an oversized utility closet or a large space in the corridor that would need to be furnished.

There are numerous ways to incorporate flexible, purposeful areas into floor plans for residents to personalize. These thoughtful design inclusions can help generate increased rental rates, faster lease-ups, and improved quality of living for residents. If you’d like to learn more about the value of flexible spaces and how to make room for them, we’d love to connect! Give us a call at 303-832-4474.
