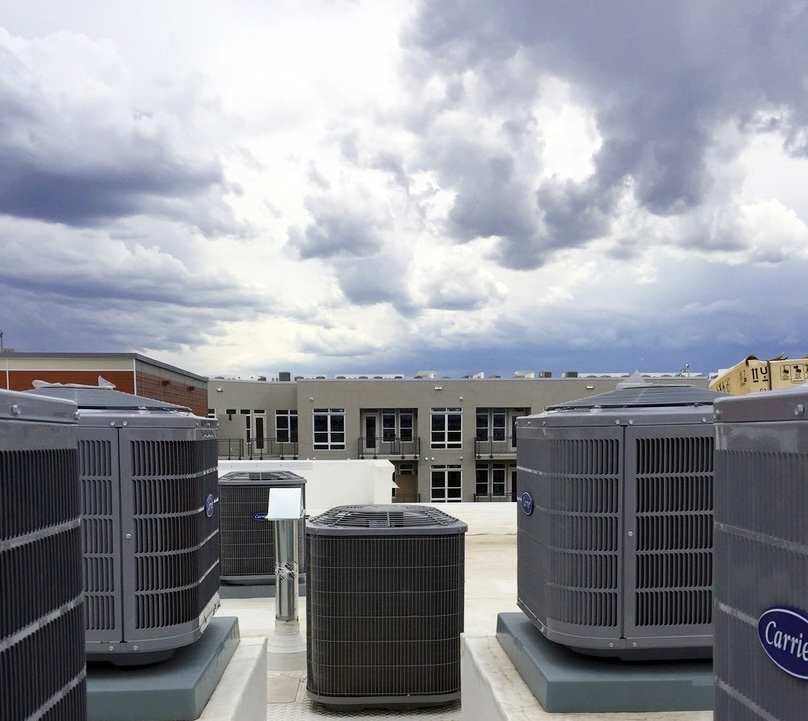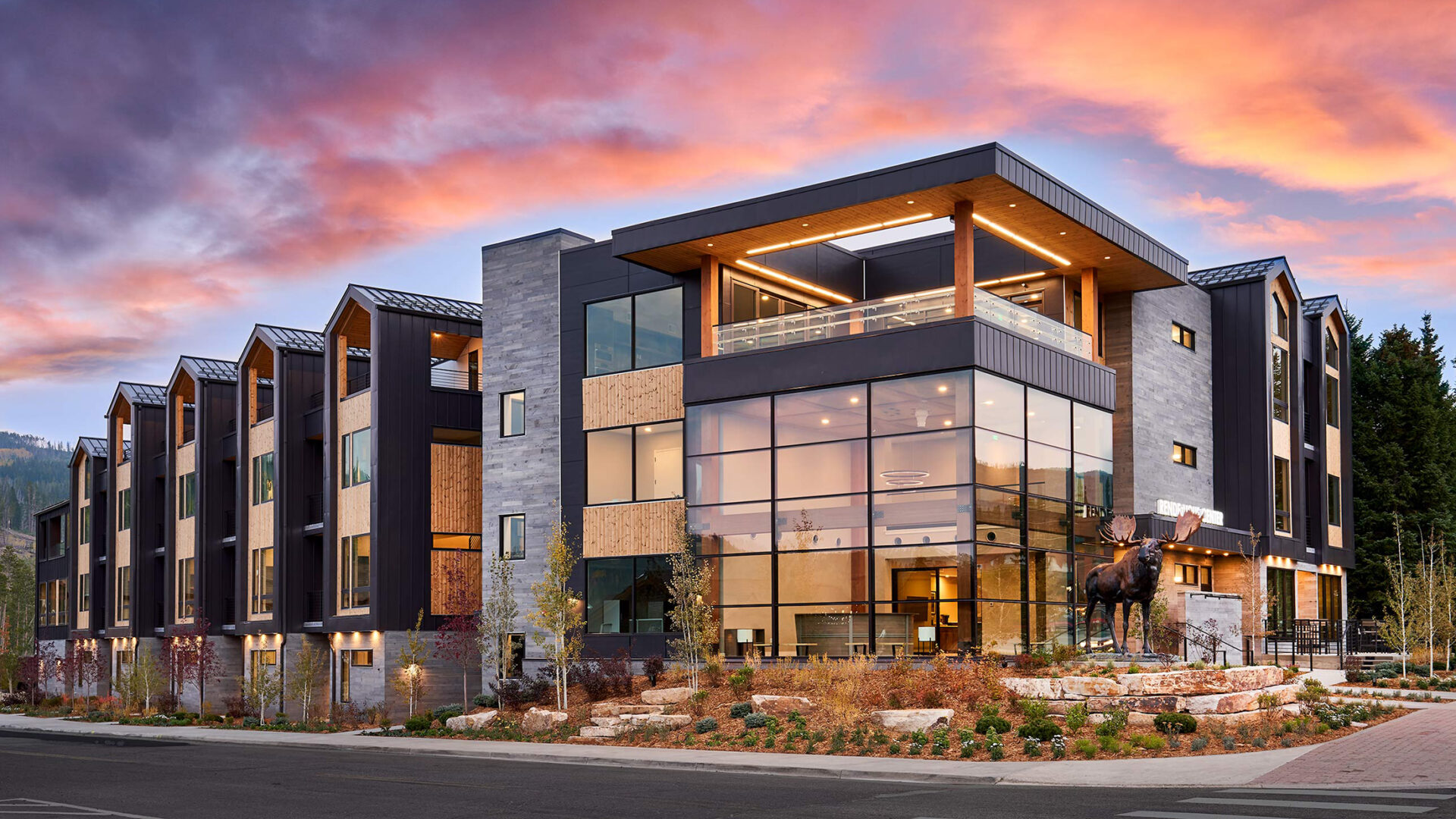Amidst the climate crisis, significant shifts are coming to HVAC design for projects in preliminary stages, nearing permit approval, and potentially those beginning construction. New EPA regulations, mandated under the AIM Act, demand an 85% reduction in HFC refrigerants over the next 15 years. Low GWP replacement refrigerants classified as A2L are less toxic with reduced global warming potential, yet their flammability necessitates code updates.
KEPHART is actively engaging with top Mechanical, Engineering, and Plumbing (MEP) professionals and hosted a discussion with CFC Construction, CMTA, MDP Engineering Group, Bruce Heating and Air, and Lohmiller & Company to empower informed design decisions. Based on our discussion, we have created a team firmly committed to guiding our clients through these new regulatory changes with innovative solutions and proactive coordination.
Impacts on Projects
Manufacturers must stop producing and importing HVAC systems using the existing refrigerants by January 1, 2025, replacing them with equipment designed to operate with the new low-GWP refrigerants, according to the new EPA rules. HVAC systems using the existing refrigerants must be installed prior to January 1, 2026. Territory Manager for Lohmiller & Company Tyler Wright, noted that while the Low GWP-based systems are going to be more efficient than current models, they may face production delays and cost 18-24% more.
So, what does this mean for your project? We know the project’s design and construction phases can span years depending on various conditions. You can still order new units that use legacy refrigerants through 2024. However, they must be installed before January 1, 2026, and delays in design or construction could bring one or both of those deadlines into consideration. Some distributors, like Lohmiller & Company, will even stop taking orders for legacy refrigerant units in the next few months.
“These new rules put us in a position where we may have to be comfortable with early-risk solutions. By having these conversations now, we can avoid some supply chain issues we will see in the market as manufacturers transition to these new A2L systems,”
John Hammer – CFC Construction Director of Preconstruction
Enforcement of Rules
These are federal laws that contractors and owners must comply with, and Authorities Having Jurisdiction (AHJ) will be enforcing them. During our conversation, it was agreed that we should check with local AHJs to determine the next steps if projects are under 2021 IFC, IBC, or IMC. The 2021 I-Codes were updated with A2L classified refrigerants in residential settings. The team at KEPHART is proactively reaching out to officials in areas where we currently have projects to seek clarity on which codes AHJs in those regions are adopting and how they intend to enforce the new federal rules.
KEPHART’s Approach
Due to the A2L-classified refrigerant’s mild flammability, we must evaluate the designs of current projects and modify our HVAC systems strategy for future projects. Gathering a handful of MEP professionals allowed us to collectively brainstorm feasible design solutions that comply with the new A2L-classified refrigerant systems and code-based regulations that are developer- and contractor-friendly.
Compliance with the 2021 IBC and IMC code requirements associated with using A2L-classified refrigerants can be complex, and there are several strategies to employ based on project-specific variables such as height and stories, target demographic, desired efficiency, and local authority design-based criteria. The most material code requirement for these new refrigerants is that line sets must be run in a shaft when penetrating more than one floor. Strict compliance with the provision of shafts can be complicated, involved, and costly. There are other methods to employ to avoid the need for shafts, though each comes with its own set of pros and cons:
Packaged Terminal Air Conditioner (PTAC)
It is an all-in-one system, through the wall system, that conditions the room it’s located
- Pros: A low-cost option that doesn’t necessitate line set runs
- Cons: Has grille on exterior face, may be perceived as a low-quality solution by residents or design boards; typically, may have lower efficiency than split systems
Vertical Terminal Air Conditioner (VTAC)
It is an all-in-one system, through the wall system ducted to condition a dwelling unit
- Pros: Does not necessitate line set runs; controlled by a remote thermostat like a standard split-system, so no perceived lack of quality by residents
- Cons: Requires a closet adjacent to an exterior wall; associated louvers may not be allowed by design boards; may have lower efficiency than split-systems
Air Source Split System Heat Pump with Compact/Inverter Outdoor Unit
A split system utilizing a vertically oriented, suitcase-sized condenser near the dwelling unit, typically located on the unit patio or balcony
- Pros: Line set runs do not penetrate more than one floor, so shafts are not required.
- Cons: Equipment can be unsightly and may be noisy
Standard Air Source Split System Heat Pump, aka compact/inverter type
Split system with condensers at grade or on the roof
- Pros: Strategic locating of the condensers can result in arrangements where all dwelling units are served without running line sets through more than one floor in 3- and 4-story buildings.
- Cons: Sloped roofs require an equipment well; site-constrained projects may not have sufficient space at ground level for equipment.
Water Source Heat Pumps
- Pros: Refrigerant lines do not need to be in a shaft
- Cons: More expensive systems
For larger buildings, certain central systems like a chiller
- Pros: Refrigerant lines do not need to be in a shaft
- Cons: More expensive systems
A hybrid of these systems may also be used, and a final option is to run the line sets in a chase outside the building envelope. Our team is actively exploring further solutions to these new requirements, knowing there is not a one-size-fits-all solution for every project. Our goal is full transparency, not added fees.
“We want to ensure our clients are set up for success. The worst-case scenario would be having to do a complete redesign during construction and we’re not willing to allow that to transpire. We can develop innovative solutions for our clients now, supported by our contractor partners in the field and conversations with the experts who build and supply these systems,”
said KEPHART’s president, Bryce Hall, during our discussion.
Through proactive project reviews, coordination, and innovative thinking, KEPHART is well-positioned to smoothly guide our clients past these regulatory hurdles. Call us today at 303-832-4474 to learn how we can use our coordinated, solutions-driven approach to these looming regulatory challenges.






