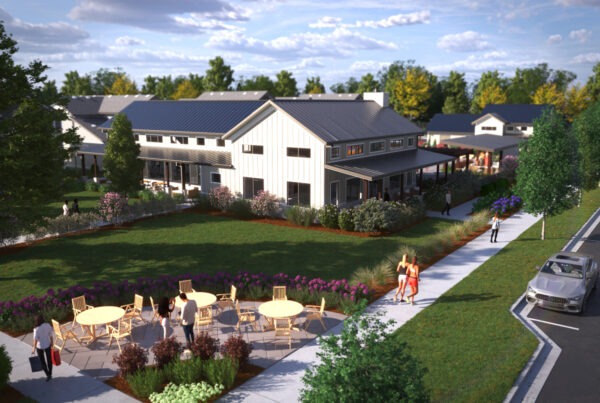Written by KEPHART Director of Design Technology, Jake Kozlowski.
Technology plays a crucial role at KEPHART. As I described in my last blog about the types of technology we use here at KEPHART, Leveraging Technology, I explained how and why we don’t just use technology because it’s the latest and greatest. It must add value and benefit us and those we are working with. Revit and 3D modeling are the foundation upon which many other design technologies we use are built. In this post, I will explore how we leverage our 3D models in collaboration with other professionals in the AEC industry, especially our general contractor partners.
We know the valuable information BIM models contain in the design world – consistency, coordination within the set, coordination with our engineering consultants, and so on. That same information is also incredibly valuable to the folks building the project. This is all predicated on a well-modeled building.
Saving Costs with Contractors
There are many ways that the information contained in the model, and the model itself, is useful to us and the contractor. For one, quantities of materials are easy to extract from the model data. We’ve found that sharing this data with our partners lets them zero in on pricing early on. When we do this in a collaborative way, the contractor can respond to the provided quantities and suggest ways to save costs to hit the desired budget in real-time. Not at 50%- or 100%- DD when re-designing is costly, but while the design is evolving, and changes are not difficult to make.
Questions Answered Before Construction
Another way the model is helpful to the contractor and us during the design process is the ability to see elements that have not yet been documented. They may appear as a line or two on the drawings, but no other information is attached to them on the sheet. Using the model, the contractor can virtually walk or fly around the model and see that the line is a railing or perhaps a pipe. They can then click on the object and get information from it that they can use in their estimate and/or ask the design team questions.
Virtually walking or flying around the model also helps us, our consultants, and the contractor find questions on detailing that may be lacking in the drawing set. Contractors can provide valuable insight into missing details based on their extensive experience constructing buildings. The ability to see elements in the model and how they interact can tip off any member of the project team that there needs to be a detail to show how the two elements come together. An example is seeing how a material turns the corner and how it might align (or not) with another material. We know it is much better to figure out any issues during design than during construction, when lost time equals higher costs and delayed schedules.

The above photo shows hard clashes within a model. The primary model is in red, and the clashing models are in green.
Clashes in Models & Schedules
Finally, the ability to perform clash detection on models is another way we can leverage technology to add value to our projects. Clash detection, in this case, uses multiple models and compares them using software to generate incompatibilities between two or more elements automatically. This could be elements occupying the same space – a hard clash – or a piece of equipment that is not provided with the necessary room to be easily accessed for maintenance – a soft clash. Another type of clash, again, involves collaboration with the contractor. 4D clashes, or workflow clashes, are ones that involve scheduling conflicts during construction. Again, finding these issues early in the design process allows the problem to be fixed before anything is even built on the site, saving time and money.
We’ve spent years developing our modeling capabilities to achieve our goals. What started out as a goal of a well-coordinated drawing set that can easily be built using 2D drawings is starting to shift toward the future of delivering a 3D model to do the same. Ultimately, that same model can be the foundation for the last phase of the project – operations and management – using it to track equipment and locations. Our models are more advanced than they’ve ever been, and we’re just getting started.






