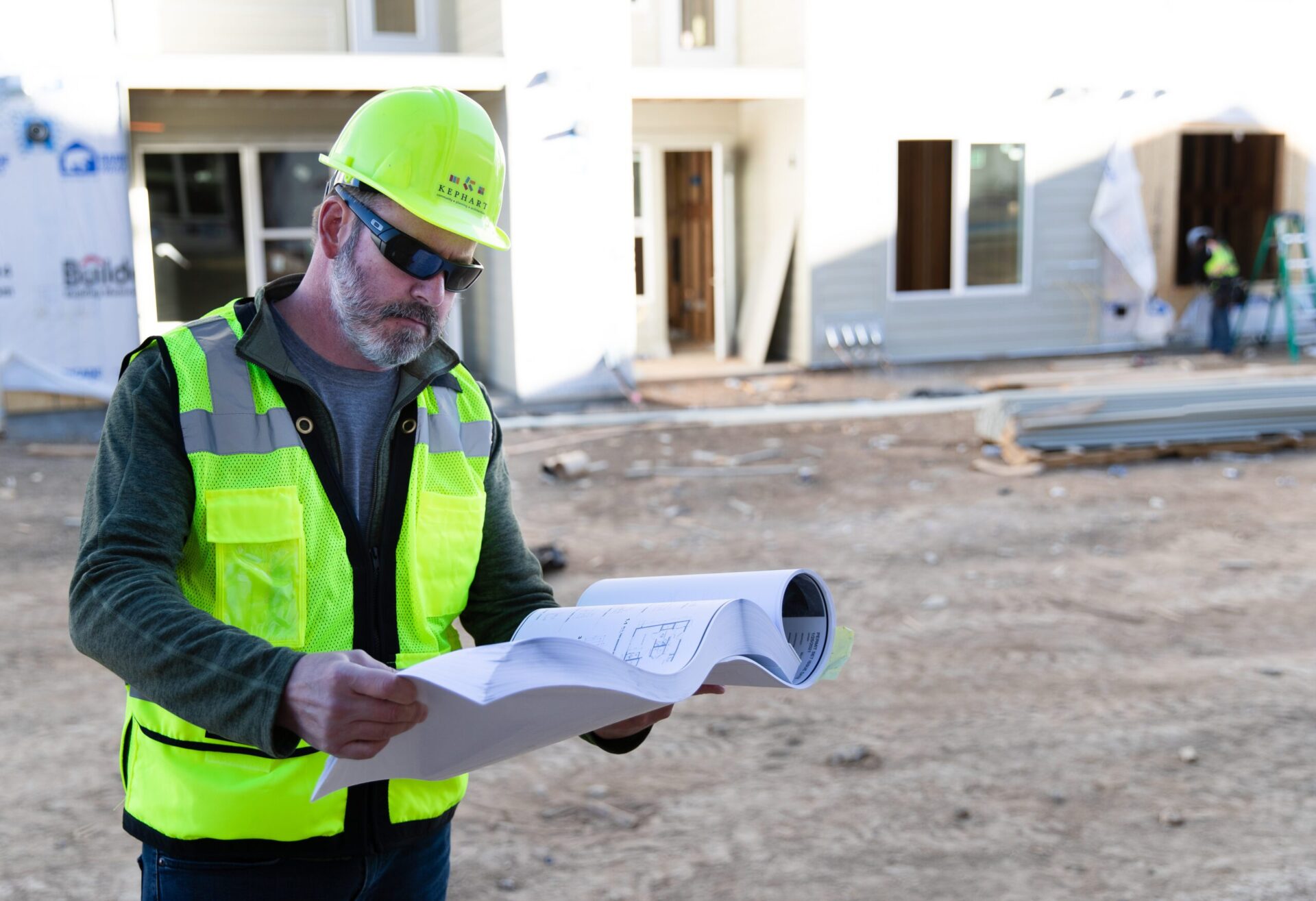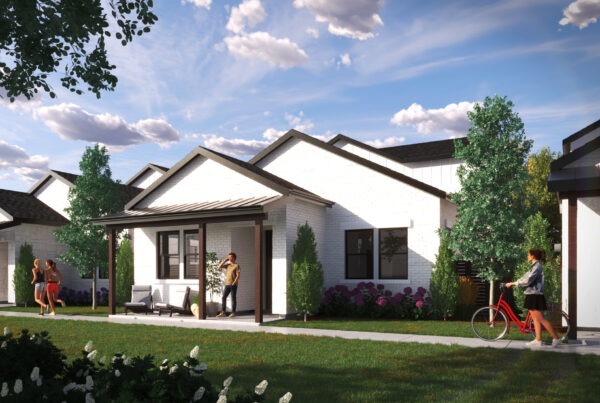At KEPHART, our brand promise is to provide a thoughtful experience with rewarding results. We strive to deliver on this promise every day for the clients and consultants we work with by living our core values.
During a recent conversation with one of our clients, we were asked how we have been evolving our designs and processes to address rising construction costs. We of course shared our foundational approach to efficient design, but we were so intrigued by the conversation that we wondered, what else can we be doing?
In the spirit of our core value of Commitment to Improvement, we hosted a round table discussion with four of our General Contractor partners to explore additional ways we can help manage construction costs and improve efficiency to be better partners. During our discussion, the importance of our design philosophy regarding building efficiency was reaffirmed, while we also gained new insights into what additional steps we can take. Below is a summary of what we learned and the courses of action we intend to pursue as a result.
Communication
- We have a team-oriented focus and communication is one of the things that sets KEPHART apart. The value of effective communication as a means of ensuring the success of the construction phase was reinforced by all present.
- Continue being the quarter-back of our projects by overseeing and directing the entirety of the team.
- Continue scheduling post-construction conversations with the entire team – including the client and General Contractor – to analyze what went well and what didn’t to improve efficiency for future projects.
- Use the Schematic Design (SD) phase as a time to review project narratives and assumptions made by the engineering consultant team. Our SD packages should highlight items such as new energy or building code requirements and any unique/atypical elements to help GCs with their initial pricing.
- There is fear of the unknown surrounding the newly adopted 2021 code and Denver’s push toward electrification. New building and energy codes are viewed as risks until they are well understood and are associated with cost premiums from subcontractors. We were encouraged to take a leadership position in ensuring the entire design team is skilled in the new codes, and that the construction documents thoroughly demonstrate that knowledge.
Design
- Given the current challenges in building materials procurement related to supply chain issues, the guiding principle for material specification and selection is, “When you can afford to be generic, don’t be specific.”
- We will pursue the specification of generic fire-rated wall and ceiling assemblies where possible to allow for a broad palette of approved manufacturers and materials, limiting the amount of modification to the drawings subject to time consuming review by the Authority Having Jurisdiction.
- The specifications (project manual) will be performance-based to the extent possible, limiting manufacturer or product specific sections to only those materials for which it is required.
- Continue evaluating material selections and pursuing cost-effective alternatives; the use of more costly materials should be strategically employed at the high-impact portions of the building.
- The importance of accurate building area calculations was emphasized; we will continue to ensure that accurate and consistent square footages are indicated on our plans, and we will add further definition to function of spaces for which areas are calculated – providing specific calculation of corridor area for example.
- We should be strategic about our approach to material quantities, and the efficiencies gained by limiting the number of exterior finish materials and associated transitions between. Economies of scale are important relative to both purchasing power and installation; avoid exterior finishes that are limited in scale of application.
- We were encouraged to continue thinking outside-of-the-box and to be open to new ways of doing things; to question the conventions and to approach cost-efficient design with a curious mind.
This was an extremely valuable discussion for the KEPHART team, and we appreciate the time our GC partners spent participating and sharing these insights with us. During our discussion it was reaffirmed that maintaining schedules and solid consultant coordination are critical to project success. We look forward to having a follow-up conversation between our BIM team and the General Contractor’s BIM teams to explore how we can continue improving the usability of our digital models to include the information and the level of detail that adds the most value to the process.






