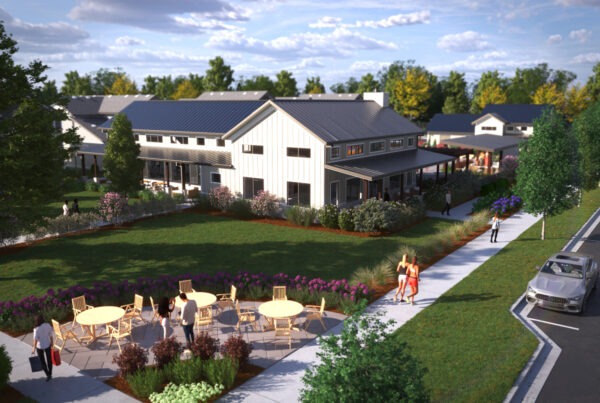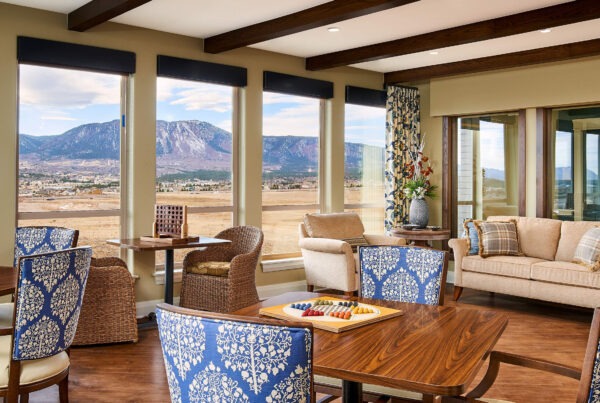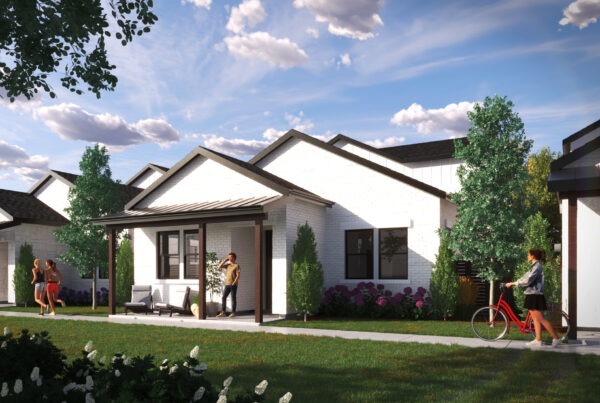Written by KEPHART Director of Design Technology, Jake Kozlowski.
What It Is & Why We Use It
What is Design Technology? Wikipedia defines it as, “…the study, design, development, application, implementation, support and management of computer and non-computer-based technologies for the express purpose of communicating product design intent and constructability.”
Clear as mud, huh? As a recovering architect who heads our Design Technology department, my charge is to keep my finger on the pulse of the technology used in our industry so we’re not looking back in five years playing catch-up. I didn’t set out to get into this role. I just love technology and figuring out how to leverage it to make what we do easier, more efficient, and have more value. I just happened to be an architect at a firm that wanted someone to do this.
Design Technology at KEPHART means using tech not just because it’s neat or the latest thing. We’re very intentional about what we use. It must solve a problem, enhance our workflow, or create efficiencies. It includes software and hardware to convey design intent and create documents to enable a contractor to build the building.
A Lagging Industry
So, what makes us want to keep up? The AEC Industry lags many others in the adoption of technology. In fact, a McKinsey Global Institute (MGI) study on the digitization of industries ranked Construction second to last, just above Agriculture and hunting. Firms that adopt technology sooner and adapt to the changing landscape of technology tend to perform better than those that do not. We like to be in the performing group.
Using the latest design technologies also ensures we attract the best young talent. If we had not converted our design authoring software to Revit over 15 years ago, we would have an aging staff with fewer fresh ideas. The fact that we see enormous benefits to the project using Revit is the icing on the cake.
Building On One Another
These technologies build upon each other. Modeling in Revit enables us to use Enscape, a real-time 3D rendering software that makes it feel like you’re playing a video game inside your building. The ability to do walkthroughs with our clients using the model we employ to create our drawing sets for construction is wildly valuable for reviewing design decisions and getting stakeholder input in real-time. The information gleaned from the 3D walks is so useful that some of our clients demand them over static, photorealistic renderings (we still do these, too!).
The video above shows a walkthrough of a 3D model using Enscape.
Sitting on top of Enscape is VR – Virtual Reality. VR turns the experience level up to 11. Not only can you see the building in 3D at human scale, but you can experience the spaces in a way that looking at a model on the screen can’t even touch. This provides even more data for our owners to make informed decisions about their buildings. In one example, a client opted to put a window on an exterior wall in place of a closet – a more expensive option – because of the experience of seeing it in VR.

The photo above demonstrates Photogrammetry. The building on the right is a 3D model positioned among the surrounding buildings. This helps us give context to how the project fits into the community. The scene above uses around 3,600 images to create.
I bet if I asked you if a licensed pilot would be an asset to an architecture firm, you would think I was off my medication. Well, KEPHART has two. They’re only authorized to fly our drones, but that’s a minor point. We use drones to capture site conditions and use a technique called Photogrammetry to stitch hundreds of pictures together to build a 3D context model. With this, we can respond to any contextual cues in and around the site as well as show how the building would look in its final location.
All these technologies support the project. They’re not there only to be flashy and new (although oftentimes they ARE flashy). It’s very important for our technology to be in service of the project, which also supports our brand promise – “A thoughtful experience with rewarding results.” This year (2024) is KEPHART’s 50th anniversary. If you don’t keep up with technology, you become irrelevant. By building a foundation with the current design technology, we are well-prepared for the next big thing, and it sets us up to be around for another 50 years.






