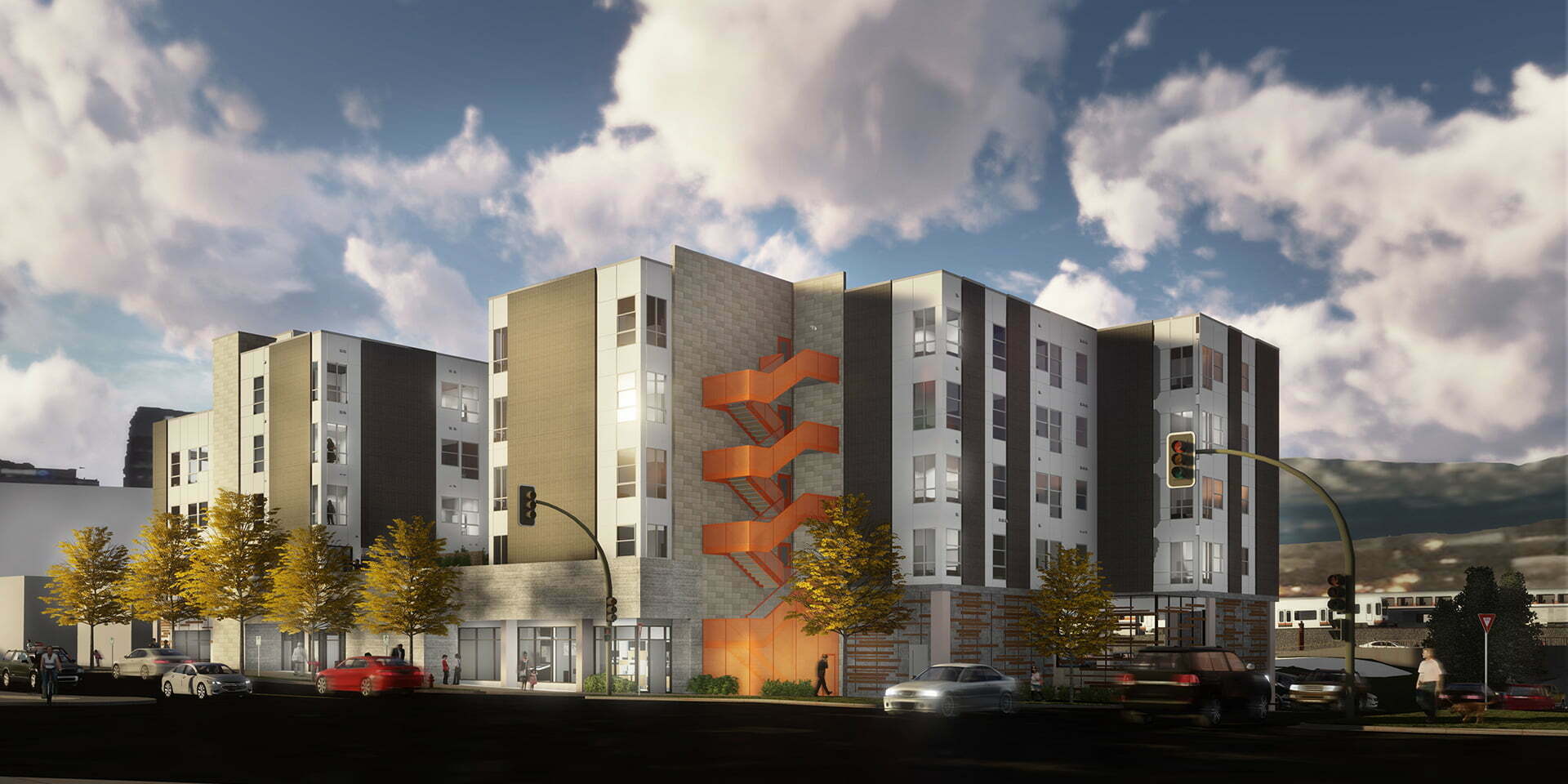COVID-19 has changed the way that we look at the world, both in how we live our lives and the way we view and interact with others. Where we once were judgmental, we now have empathy and curiosity; where we once thought primarily of ourselves and our families, we now think of community; where we once tried not to see color, we now see and embrace life in its many brilliant forms. There will continue to be adjustments to how we live and view the world moving forward. Social connection, even when in-person connection is not possible, and the importance of home are the values brought to light through this pandemic.
We always have had a focus on designing homes and communities for the people who live within them. We look to understand the dynamics, history and influence of the place, and strive to incorporate and expand upon its vibrancy. We use form and materiality that is authentic to the language of the community and appropriate for the design to create a strong identity.
Now, more than ever, apartment units must be easy to live in, have ample storage and provide great daylight, airflow and security. Everyone deserves a real front door with space for a chair and a welcome mat – acknowledging that each door is the entry into a home, a place where life happens and memories are made. That front door represents friends and family visiting and a safe place to watch the world outside.
The spaces we create are no longer just for eating, sleeping and relaxing, but also for learning, teaching and working. To accomplish all of this, we are building flexibility and technology into our plans. We are adding small alcoves and niches to create room for desks so bedrooms can double as classrooms and workspaces. We are designing dining spaces that can double as offices by incorporating storage for a printer and room for work to be tucked away at the end of the day. We also are emphasizing a drop zone near the entry to allow residents to disinfect and shed their daily trappings. All this is being done without the need for additional square footage by making these spaces more impactful, functional and flexible.
Great indoor spaces should include access to personal outdoor space with room to accommodate furniture and plants. As this global event has shown us how important it is for our wellbeing to be outside with access to fresh air and a space away from the new “classroom/office/kitchen.” In instances where adding outdoor space is a challenge, Juliet balconies or large floor-to-ceiling windows can be used to bring in fresh air and ample daylight.
Additionally, we are rethinking and repurposing community spaces to provide places for connection and solitude. Instead of large, over-programmed community rooms, we are designing a range of smaller, flexible spaces that can be connected and reconfigured with collapsible walls. These spaces can be spread throughout the community, providing resident work/study spaces and small community gathering nodes. We are focusing on the alignment and overlap of indoor and outdoor spaces to provide a healthy connection to fresh air and sunshine in intimate and larger group settings, as well as to provide respite with exercise, gardening and cooking.
Not everyone can or will work from home. Each of us has experienced how important the essential workforce is to the greater population. All people, and especially those who leave at odd hours to keep us safe and healthy, deserve design with direct and safe access to and from the front door of their home. Integrating efficient and decentralized circulation allows for us to provide clear and inviting hallways to minimize unnecessary interactions. And, by taking advantage of building geometry, we can create small nodes and pockets to encourage safe and socially appropriate community connections.
Whether working from home, or as a part of the essential workforce, everyone needs attainable, safe and reliable internet connectivity and cell phone coverage. The need and ability to connect is as important as water and electricity, be it for working from home, online learning, food delivery, connection to loved ones or telehealth.
The challenges we have faced – and continue to face – reinforced our mission that everyone deserves a well-designed place to live, work and play. We do not need more space or gadgets – just more thoughtfulness, intention and authenticity in how we design. We must focus on social connectivity and livability by integrating outdoor space, providing safe and inspiring wayfinding, and creating friendly and inviting entrances. We all need to facilitate thoughtful dialogue to craft solutions and design better spaces while focusing on affordability.
To get the conversation started, we will be hosting a webinar on the impact of COVID-19 on affordable housing with Rodger Hara, the principal of Community Builders Realty Services, and Garth Greer, the president of Palace Construction, on Thursday, Aug. 20.
By Bobby Long, KEPHART Principal and Director of Design






