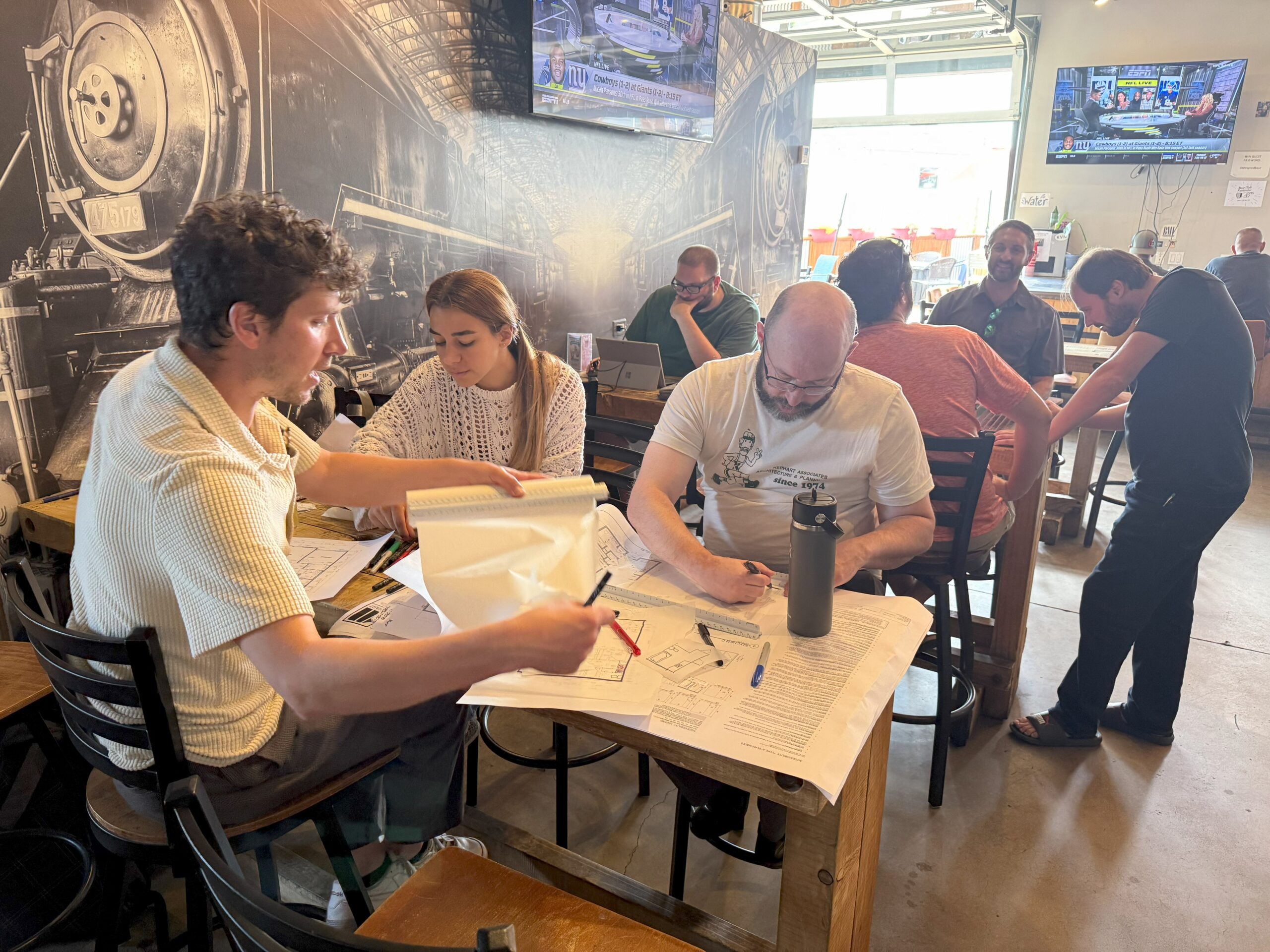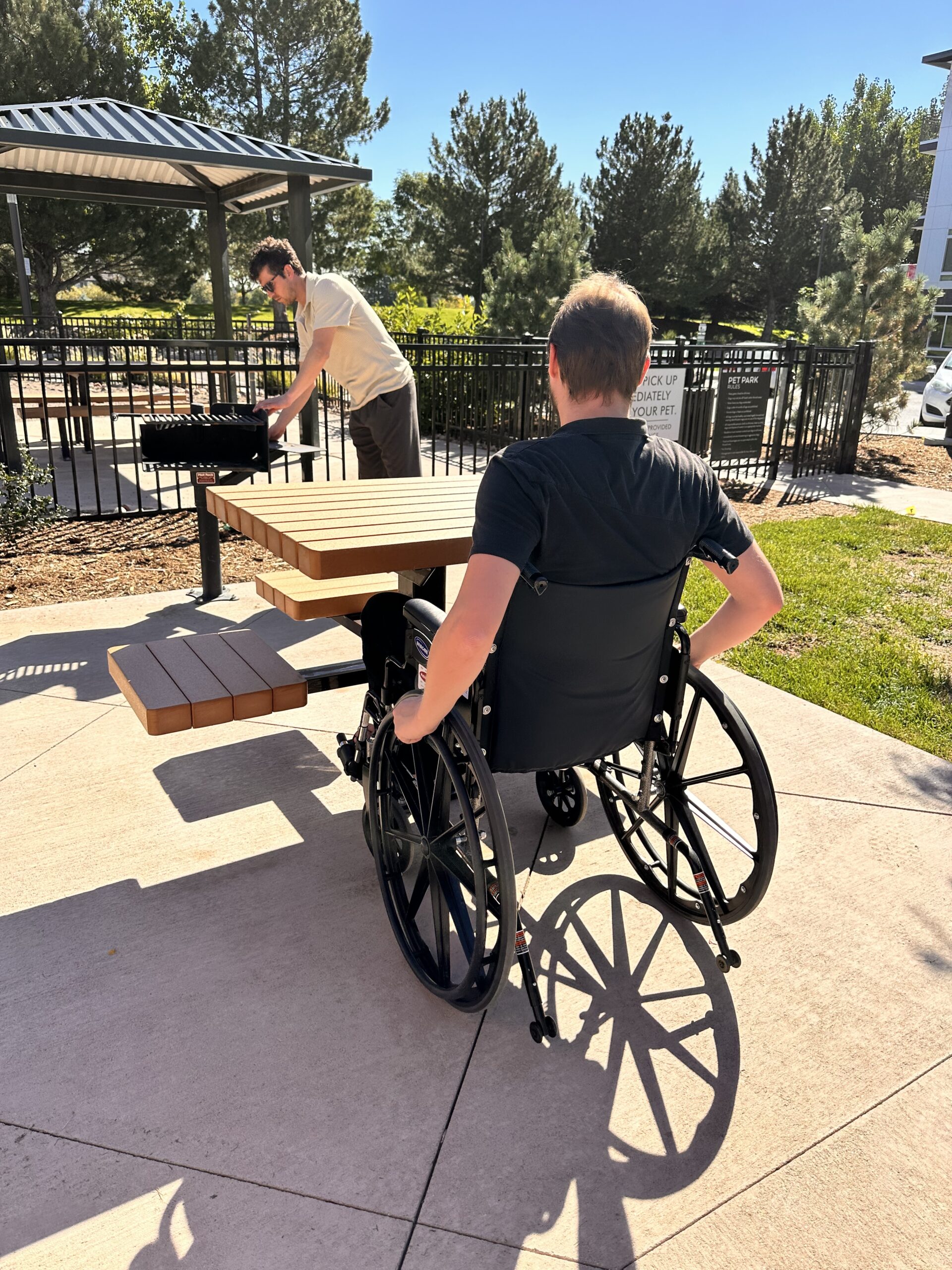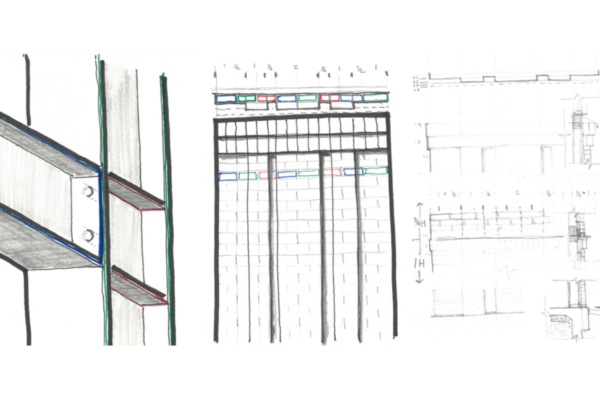Designing for Mobility and Inclusion
When selecting an apartment, maneuverability is a critical consideration, especially for individuals with mobility challenges. Site accessibility and unit design greatly influence how residents experience both their living spaces and the community as a whole. ANSI Type A apartment units are specifically designed with accessibility in mind, adhering to the American National Standards Institute (ANSI) guidelines to create comfortable and functional living environments.
This blog explores what maneuverability means in the context of site and unit design, highlights the features of ANSI Type A units, and shares insights from a hands-on exercise aimed at understanding how thoughtful design can enhance accessibility.
What Are ANSI Type A Units?
The ANSI A117.1 guidelines define two primary levels of accessible apartment design: ANSI Type A and Type B units. While both prioritize accessibility, Type A units are designed to accommodate a broader range of needs, offering enhanced features for individuals with disabilities.
At KEPHART, we believe that Everyone Deserves a Well-Designed Place to Live, Work, and Play, and that includes creating spaces that serve all members of our community. Type A units prove that accessibility and thoughtful design can coexist beautifully, ensuring a functional and inclusive living environment without compromising aesthetics.
Key Features That Support Maneuverability
Wider Doorways and Hallways
Type A units feature doorways with a minimum clearance of 32 inches through a 36-inch door. This additional space ensures smoother navigation for wheelchairs and mobility aids, reducing the risk of accidents and making daily movement within the apartment easier.
Accessible Kitchens and Bathrooms
In the kitchen, countertops are lowered, appliances are placed within reach, and outlets are accessible from a seated position. Bathrooms are equipped with grab bars, offset shower controls, and lowered sinks, creating a safer and more accessible environment for all residents.
Clear and Unobstructed Pathways
Effective maneuverability relies on pathways that are free from obstructions, with clear circulation routes between rooms. ANSI standards ensure these pathways are designed to meet the needs of individuals who require mobility aids, promoting ease and independence in their homes.
Exploring Accessibility Through Hands-On Experience
To better understand the challenges faced by individuals with limited mobility, our team acquired a wheelchair and toured local apartment developments. Taking turns navigating public and private spaces, we gained valuable insights into how accessible design impacts real-world experiences.
Accessible Site Design
Navigating an apartment complex with an accessible route in mind is crucial, not only for residents to access amenities like dog parks, grilling areas, and mailboxes but also for leasing offices to showcase the property effectively. The ability to move seamlessly from a leasing office to a unit is an essential consideration for prospective tenants.
Inclusive Public Spaces
In multifamily developments, public spaces play a significant role in fostering community. These spaces must be accessible to everyone, with clear routes and doorways that provide at least 32 inches of clearance. During our tours, we noticed that doors often posed challenges for wheelchair users. Electrically operated doors at primary entries stood out as a practical solution to enhance inclusivity and ease of use.
Flexibility and Thoughtfulness in Unit Design
While accessibility often brings to mind wheelchair use, it encompasses a wide range of physical needs. Type A units offer design features like casements that reduce lifting strain, low-reach exhaust hoods, and thoughtful accommodations for various mobility requirements. Touring these units gave us a deeper appreciation for the importance of designing with a user-centric mindset, ensuring functionality for individuals with diverse needs.
Designing With All Abilities in Mind
At KEPHART, we are guided by the belief that Everyone Deserves a Well-Designed Place to Live, Work, and Play. Through this research and hands-on exploration, we gained valuable insights into how site accessibility and thoughtful unit design can positively impact individuals with mobility challenges.
By focusing on site design, public spaces, and unit layouts, we aim to create living environments that accommodate the needs of all residents, enhancing their quality of life and fostering inclusive communities. These lessons inspire us to approach every project with empathy and creativity, ensuring that our designs truly serve everyone.










