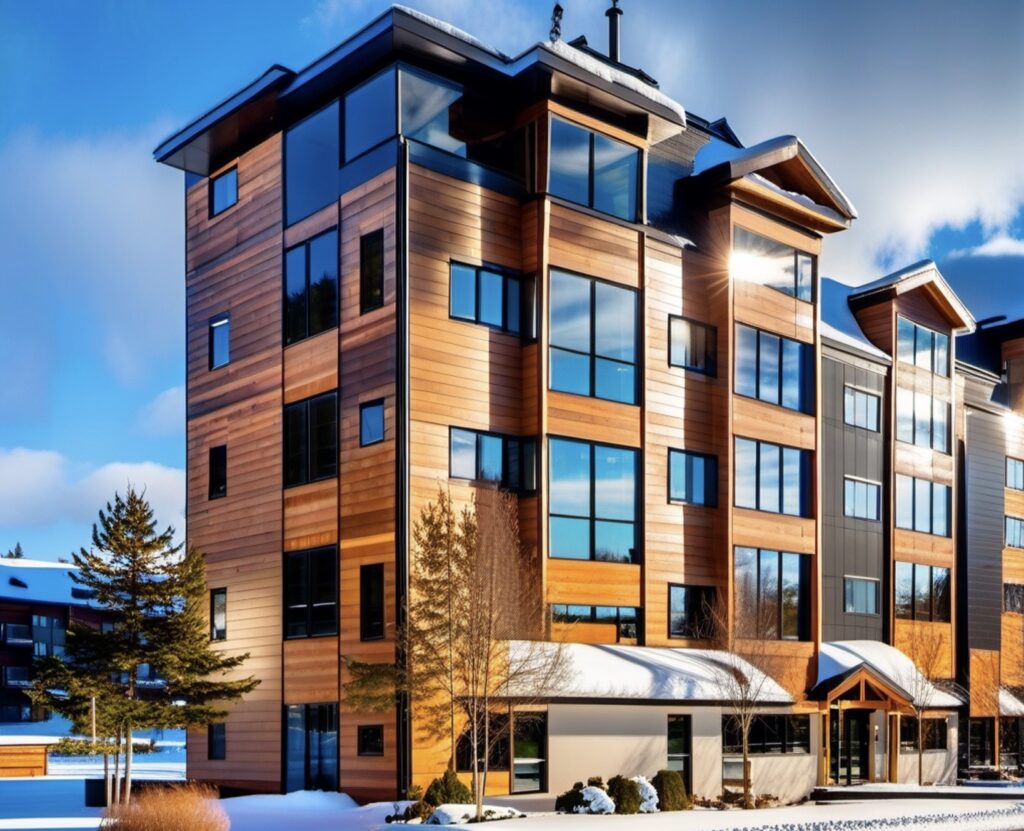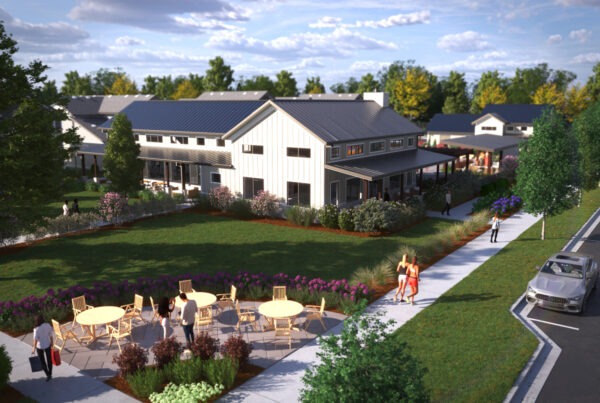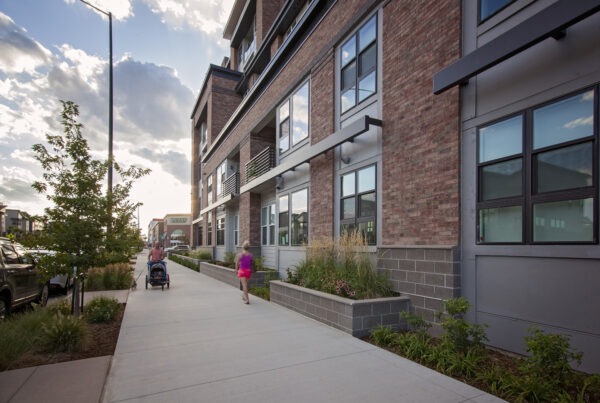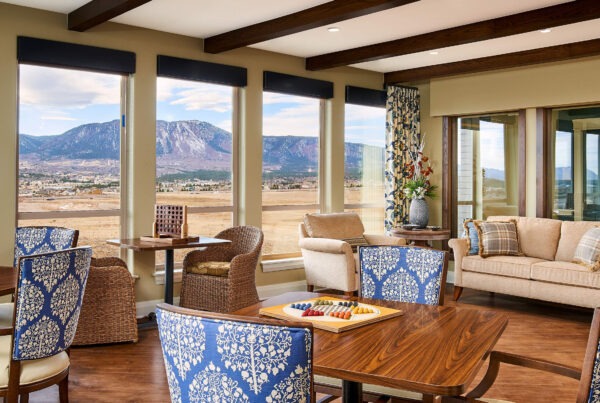As one of KEPHART’s R&D Day teams that explored technology and design, we set out to determine if AI (artificial intelligence) would be a useful tool for designing multifamily elevations and floor plans. As part of our research, we explored the capabilities of six different design programs – Chat GPT, Fotor, Maket, Midjourney, Stable Diffusion, and Veras. Over the day, we learned a great deal about these AI architectural design programs and how they work. Below is a summary of our key findings.
- None of the AI design programs we tested are free. All of them require a subscription or the purchase of credits. For example, Maket charges $25 per floor plan, and Fotor charges $56 for one elevation rendering with two rounds of revisions.
- The AI programs we tested were more challenging to use than we thought they would be. We quickly discovered that we needed to be trained to prompt and direct each program effectively. AI is trained in language and the meaning of words, so we need to understand the cues we’re giving and the pure architectural style we are asking the program to generate. AI will only generate exactly what it is prompted to and can’t make assumptions based on context or reasoning. One trick we discovered that made our interactions with the AI programs easier was using Chat GPT to create prompts that we could use across the different programs.
- AI design programs can create effective multifamily elevations but not floor plans. Various programs’ floor plans designed for multifamily residences fell short of expectations. At times, units had windows on all four sides, bedrooms didn’t have closets, and kitchens didn’t have clearances for appliances to open. The multifamily elevations that the programs generated were much more intriguing. With the right direction, they were able to produce a single elevation showing a variety of architectural styles.

Two-Bedroom Floor Plan Created by Maket
- AI design programs can be a great tool for quickly exploring different architectural styles. All the design programs we used could quickly generate an elevation, allowing us to quickly try different architectural styles to see what looks good. We also found that the programs gave us a broader perspective of an architectural style and produced details that we wouldn’t normally create or assign to a particular style.
- AI design programs can be useful for applying a new or different architectural character to an existing building. We could load an existing multifamily building elevation into the different programs, and they could quickly generate a new building elevation based on geographic region or architectural style.
- AI design programs still require human oversight. Not a single design program out of the six we tested created an elevation we could use without spending additional time and resources changing or revising it. We also found that it took multiple attempts to prompt the programs to get what we wanted.
- We think Veras has the most potential of the AI programs we tested. Veras is a plug-in for Revit that was designed specifically for architecture. We found that when Veras generated elevations, it was able to respect the geometry of the building – corners, windows, height – and keep exterior features and details in line with the interior structure.

We enjoyed our day exploring a variety of AI architectural design programs, and we were glad to discover that we haven’t been worked out of a job…yet! While these tools were interesting, they have a long way to go before they can effectively improve our workflow. Right now, we see these programs as effective design tools to help us collaborate with our clients to determine the right architectural style to pursue during the early stages of a project. We also see these programs being helpful when we want to change the architectural style of an existing building to fit within the context of a new region. We plan to continue exploring these different tools to see how they evolve and, hopefully, someday improve the speed and efficiency of the design and development process.






