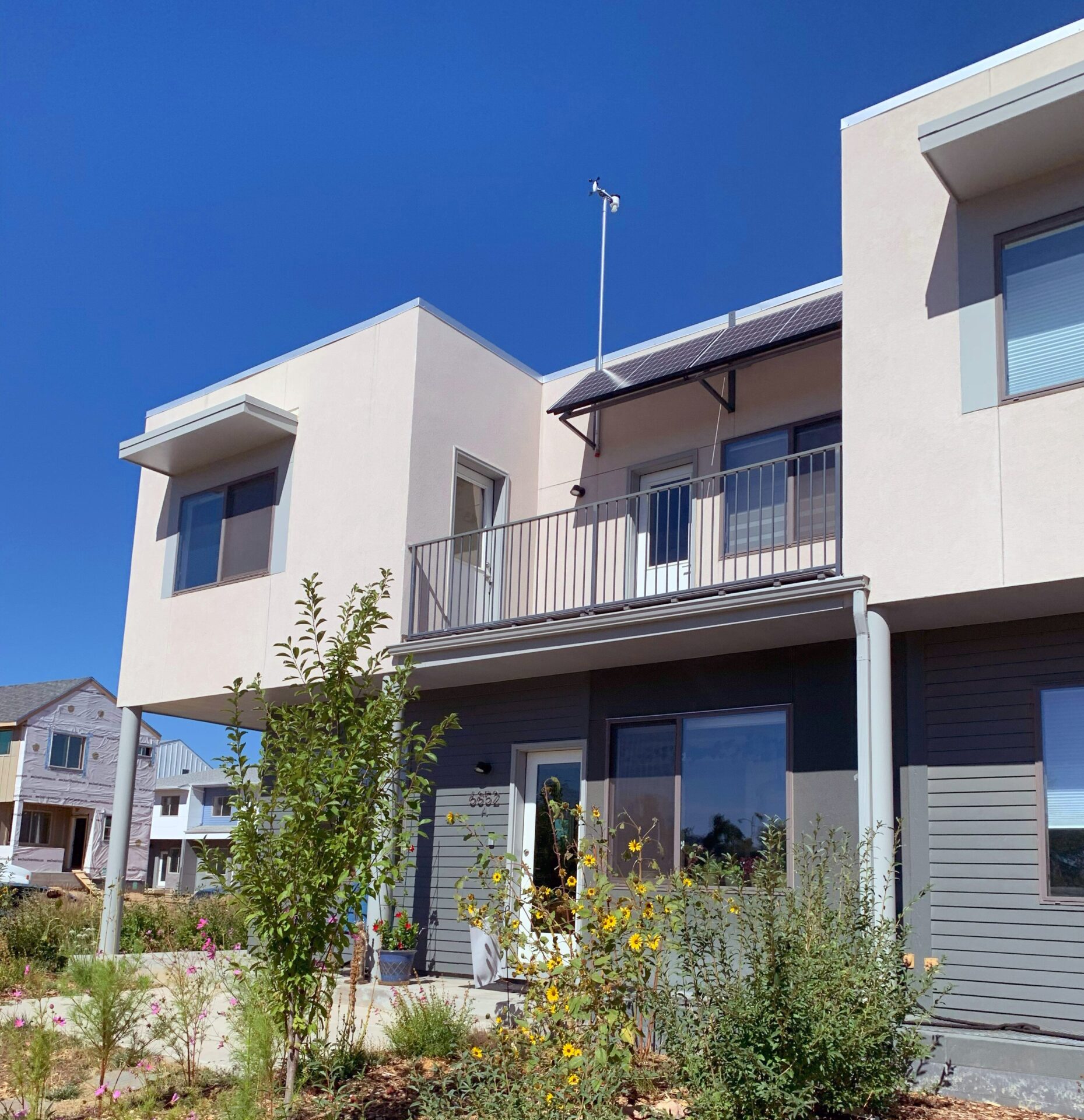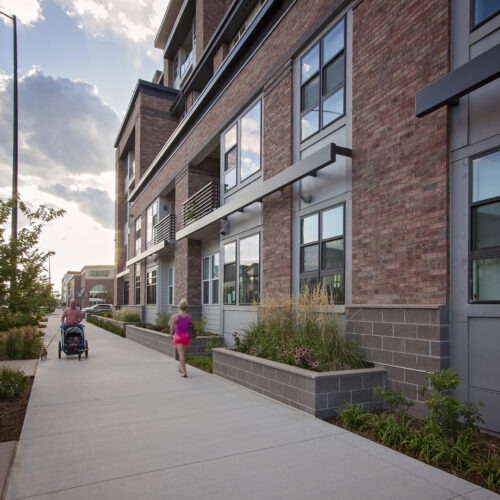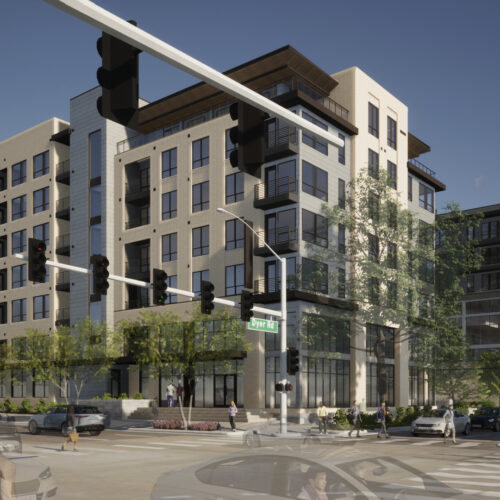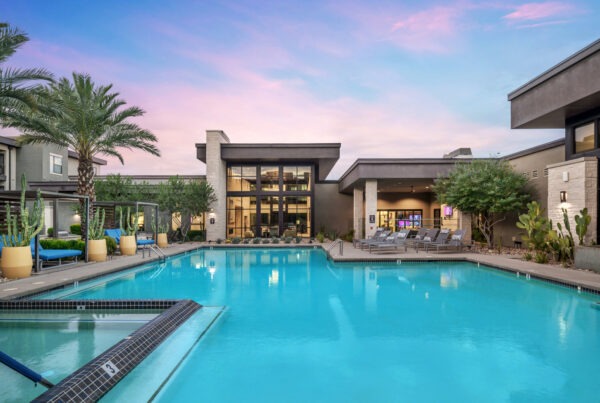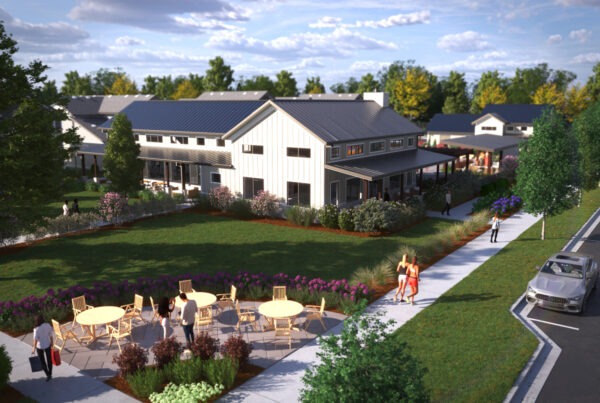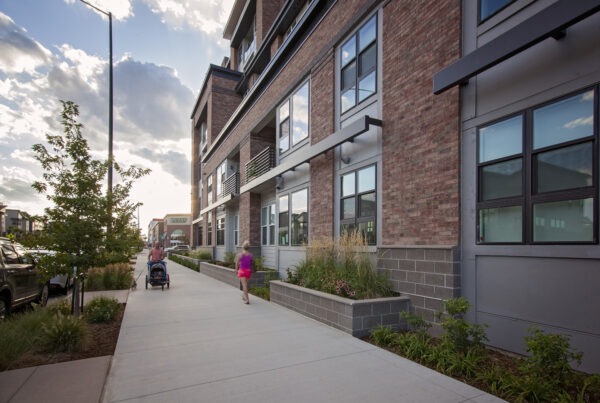In a world increasingly focused on environmental sustainability, Denver has emerged as a pioneer in implementing net zero building standards. These evolving regulations are set to reshape the city’s construction landscape, pushing for greater energy efficiency and reduced carbon emissions. Denver has announced its plan to reduce the city’s carbon footprint and reach net-zero energy consumption in new construction by 2030. In 2015, KEPHART designed our first Net Zero community with our partners at Thrive Home Builders to create Boulevard One, A master-planned development designed to meet the needs of buyers 55 and older. As part of our research and development day, we explored the significance of this evolving transition. Not only to serve our clients in Denver but across the country as leaders of Net Zero consultancy.
Exploring Net Zero Townhomes in Arvada: A Showcase of Sustainable Innovations
Our team recently toured a remarkable project in Arvada – The Geos Net-Zero Energy Mixed-Use Neighborhood. Guided by the project’s architect, Michael Tavel, one of the principals of SUN Studio, we delved into the history of the development, the various construction phases, valuable lessons learned, and the ingenious strategies employed to achieve Net Zero status.
- Checkerboard Site Placement for Optimal Solar Gain: Homes were strategically positioned to maximize solar gain while minimizing energy consumption. This meticulous arrangement allowed for optimal sunlight exposure throughout the day.
- East-to-West Solar Orientation: Harnessing the Power of the Sun: East-to-west orientation ensures that the homes receive abundant natural sunlight, which can be harnessed for lighting and heating purposes. This design principle minimizes the need for artificial lighting during the day and reduces heating costs in the winter months.
- Deciduous Trees for Natural Shade and Cooling: To enhance energy efficiency, deciduous trees were strategically planted on the south and west sides of the homes. These trees provided natural shade during the hot summer months, reducing the need for air conditioning. As deciduous trees shed their leaves in the fall, they allowed sunlight to penetrate the homes during the colder months, aiding passive solar heating.
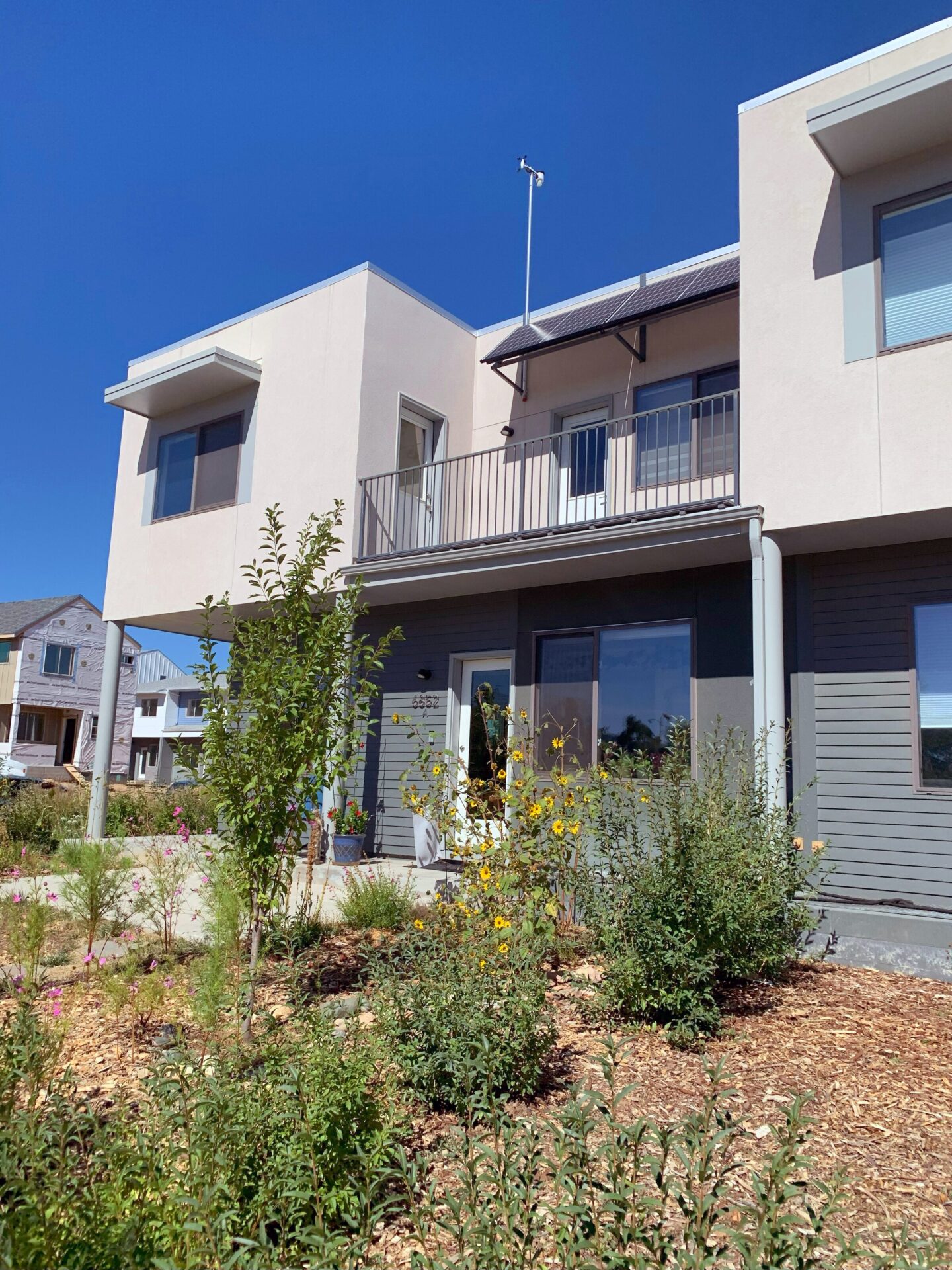
- Smart Glazing Techniques for Optimal Comfort: Strategically placed high-performance windows and shades were used to control heat gain and loss, ensuring a comfortable indoor environment year-round.
- Asymmetric Roofline for Solar Exposure: Asymmetrical roof pitches allow for optimal sunlight exposure for both the home’s solar panels and increased solar gain benefits for the neighboring house
- Efficient Air-to-Air Heat Pump Systems: These energy recovery systems provide heating and cooling, using minimal electricity to transfer heat between indoor and outdoor environments.
The Building Blocks of Net Zero
To understand the significance of Net Zero building standards, it’s essential to grasp the techniques and principles that underpin them:
- Building Envelope: A well-insulated and airtight building envelope is pivotal in minimizing heat loss and maximizing energy efficiency.
- Site Orientation: The positioning of a building on its site is carefully considered to harness natural resources such as sunlight and wind effectively.
- Solar Orientation: Solar panels are strategically placed to capture the maximum amount of sunlight throughout the day.
- Passive Solar: Passive solar design techniques, such as strategically placed windows and thermal mass, help regulate indoor temperatures naturally.
- Efficient MEP Systems: Mechanical, electrical, and plumbing (MEP) systems are designed to be highly efficient, reducing overall energy consumption.
- Utility-Based and Government-Based Rebates: Taking advantage of rebates and incentives offered by utility companies and government initiatives further encourages Net Zero construction.

The Net Zero Equation: Energy Consumption vs. Renewable Production
At its core, Net Zero building means achieving an equilibrium between energy consumption and renewable energy production. In simpler terms, the building generates as much clean energy as it consumes. This balance is pivotal in reducing greenhouse gas emissions, mitigating climate change, and conserving precious natural resources.
A Pledge of Continual Support
As Denver’s net zero initiative evolves and more information becomes available, you can trust KEPHART to remain a reliable resource and guide. We are committed to helping you navigate these transformative changes in the industry, ensuring that your projects align with the city’s sustainability goals.
We invite you to reach out to us with any questions, ideas, or collaboration opportunities. We can build a greener, more sustainable future for Denver and beyond. KEPHART stands ready to support your Net Zero living and working spaces journey.
