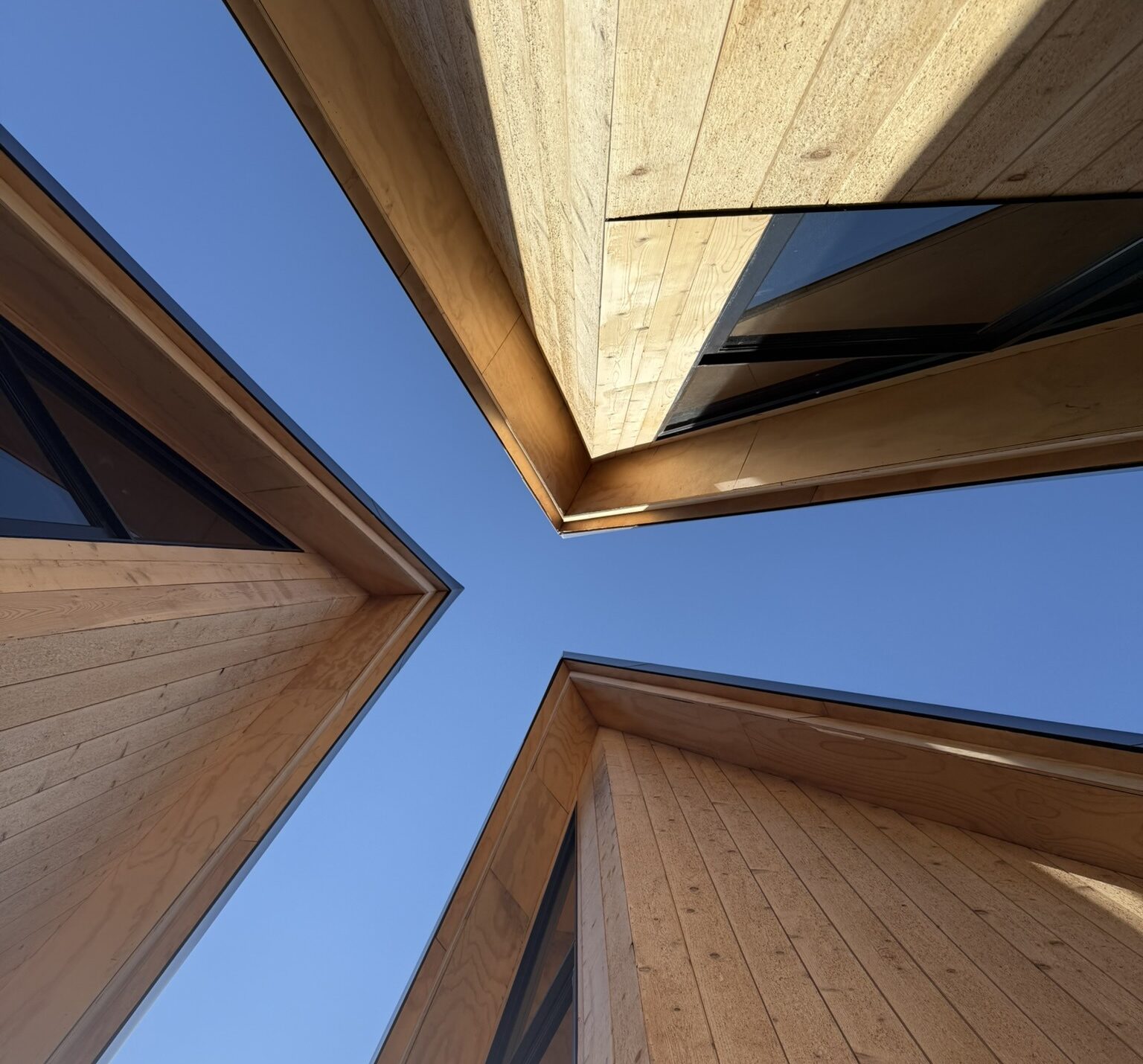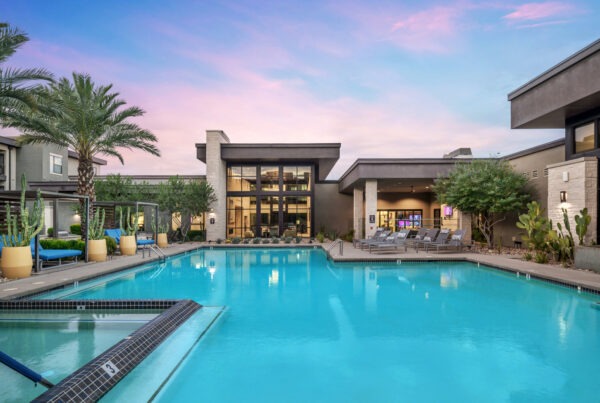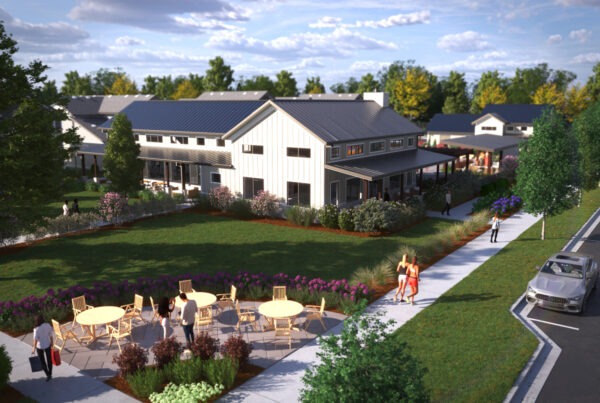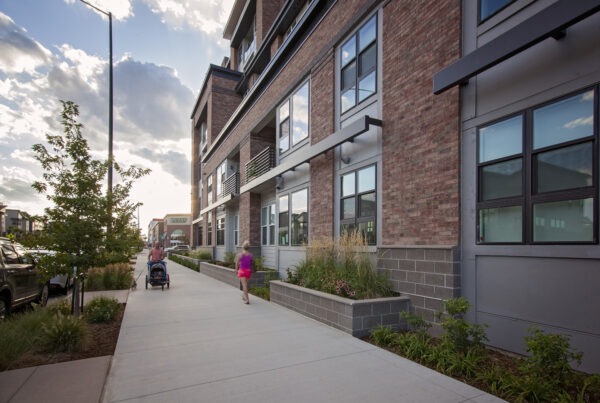At KEPHART, we believe that staying at the forefront of architectural design and land planning is essential not just for our growth, but for providing the best possible solutions to our clients. One way we ensure this is through our annual Research & Development Day (R&D Day), a time when we close the office and devote an entire day to exploring new architectural trends, construction methods, and technologies that enhance both our designs and processes.
This year, a group of our talented team members traveled to Winter Park, Colorado, to dive deep into our past and current projects, while also exploring new construction innovations happening in the area. The team spent the day studying a range of KEPHART projects—past successes like the Rendezvous Center and Grand Elk, and current projects under construction like the Rendezvous cabins and paired homes. Additionally, we had the opportunity to visit new developments like the A-Frame Club Hotel and Cross Creek’s modular workforce housing, which gave us valuable insight into modern construction techniques and strategies.
Reflecting on Past Projects: What We’ve Built, and What We’ve Learned
One of the highlights of our Winter Park visit was revisiting past KEPHART projects. The Rendezvous Center, in particular, offered us a chance to evaluate how the design has aged and what lessons we could draw for future projects. We focused on how well the atrium ventilation has worked over time, how the sun exposure impacts the interior spaces, and how the communal spaces have been received by the local community. This type of retrospective examination is crucial for us as architects, ensuring that we not only create beautiful spaces but also functional ones that stand the test of time.
Our stop at Grand Elk offered similar opportunities to reflect on our design approach and its real-world application. Whether examining Red Quill, Pole Yard, or the Elkhorn developments, the team came away with ideas on how to improve upon some of the architectural decisions we’ve made in the past. These lessons are already being incorporated into the designs we’re working on today.

Current Projects: Innovations at the Rendezvous Cabins and Paired Homes
Our exploration of current projects in Winter Park, such as the Rendezvous Cabins and Rendezvous Paired Homes (developed by Koelbel), was equally enlightening. The Rendezvous Cabins feature four distinct cabin types—small uphill, large uphill, small downhill, and large downhill—each with specific construction challenges, including stepped foundations and roofs. These complexities require precise coordination between architectural drawings and the construction team, and this visit gave us direct feedback on how to improve those drawings to make construction more efficient and less error-prone.
We also explored the unique challenges faced in building the Rendezvous Paired Homes, particularly when it comes to foundation layouts, meter location, and issues related to roof venting and insulation. These insights have been invaluable in helping us refine our designs and address potential issues before they arise on future projects.
Exploring New Construction in Winter Park
Aside from our own projects, we were fortunate to explore other innovative buildings in Winter Park, such as the A-Frame Club and Cross Creek modular workforce housing. These developments provided fresh perspectives on construction methods, particularly modular construction, which is becoming increasingly popular in areas like Winter Park where speed, efficiency, and affordability are crucial. At Cross Creek, we saw firsthand how 192 modules were used to create two 4-story buildings, each featuring communal kitchens, living spaces, and bathrooms. This approach to construction not only offers cost savings but also promotes sustainability by reducing waste and improving energy efficiency.

Strengthening Partnerships for Success
One of the key takeaways from our Winter Park visit was the importance of collaboration with contractors and framers. We learned how we, as architects, can make their jobs easier by refining our architectural drawings to be more detailed and intuitive. By ensuring that our drawings provide all the necessary information upfront, we can minimize construction delays and reduce the likelihood of costly errors. This focus on clear communication and efficient design is central to KEPHART’s approach and aligns with our commitment to continuously improving our work.







