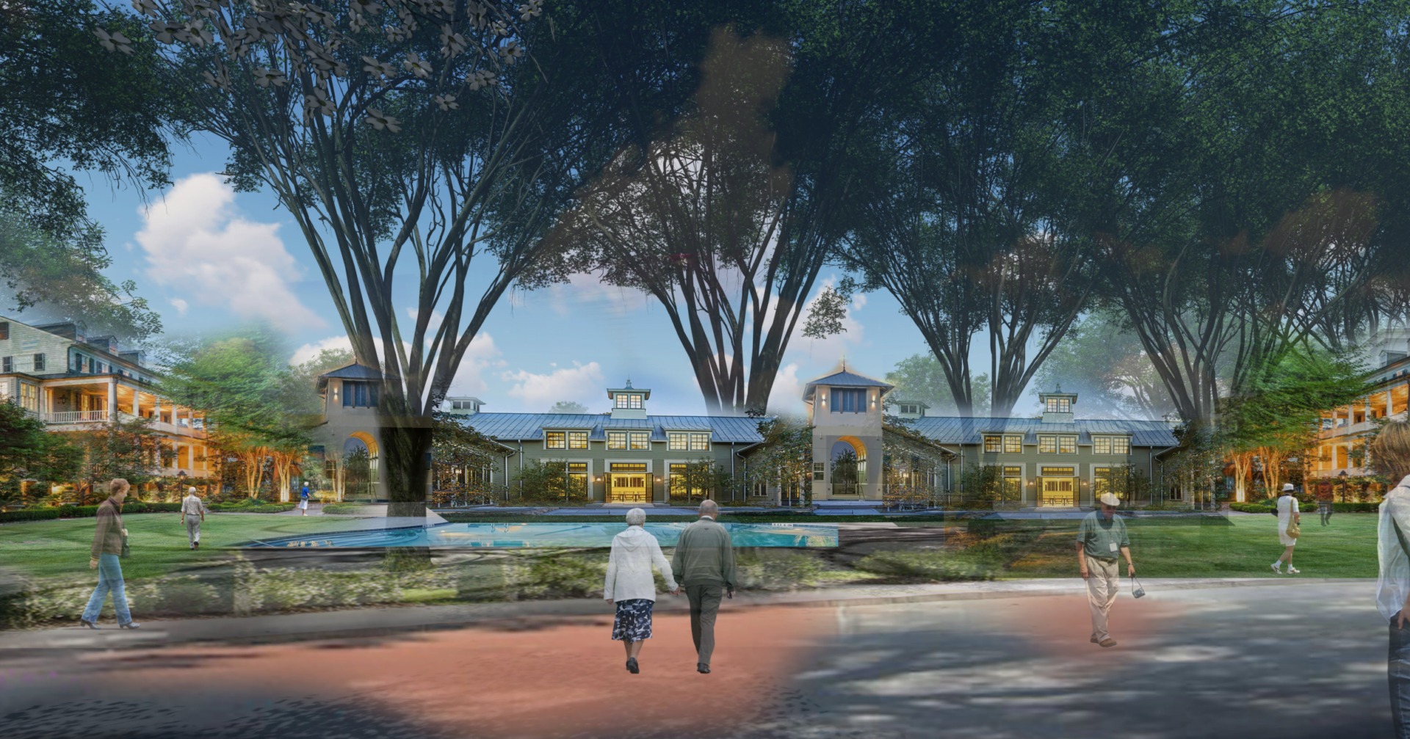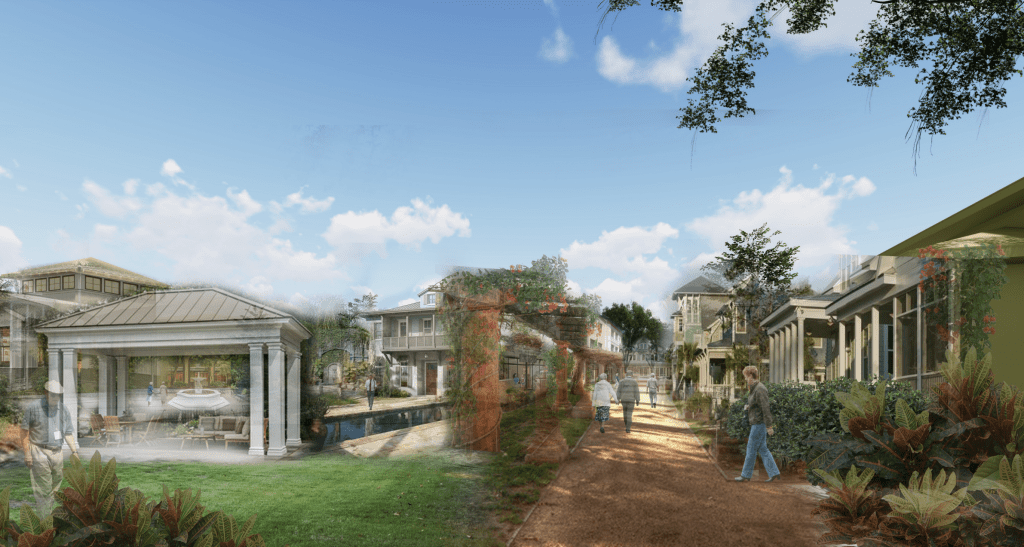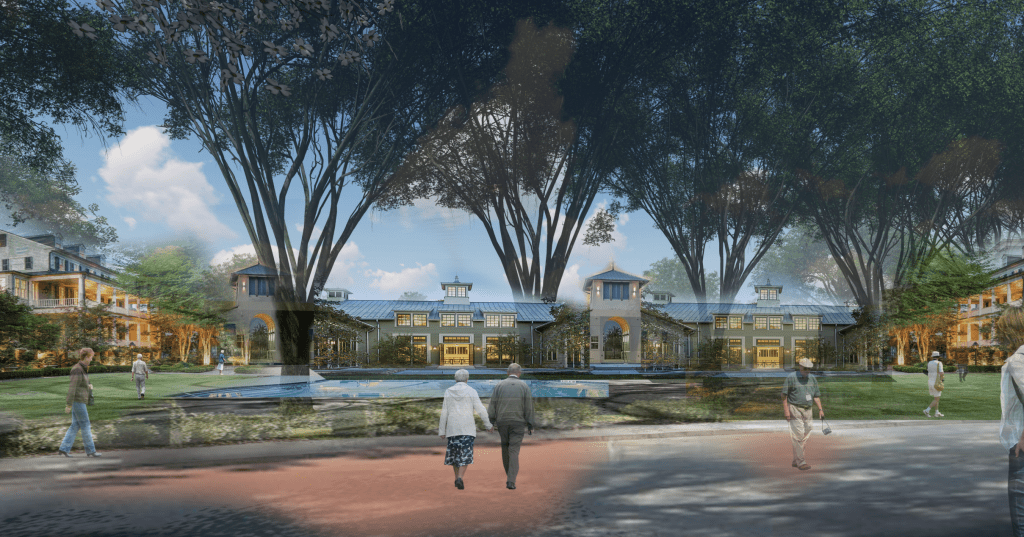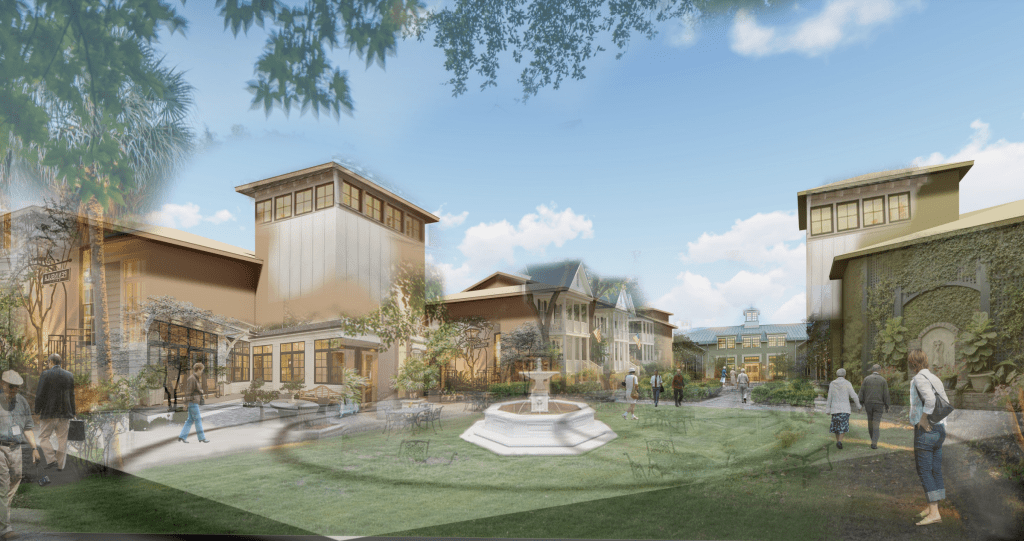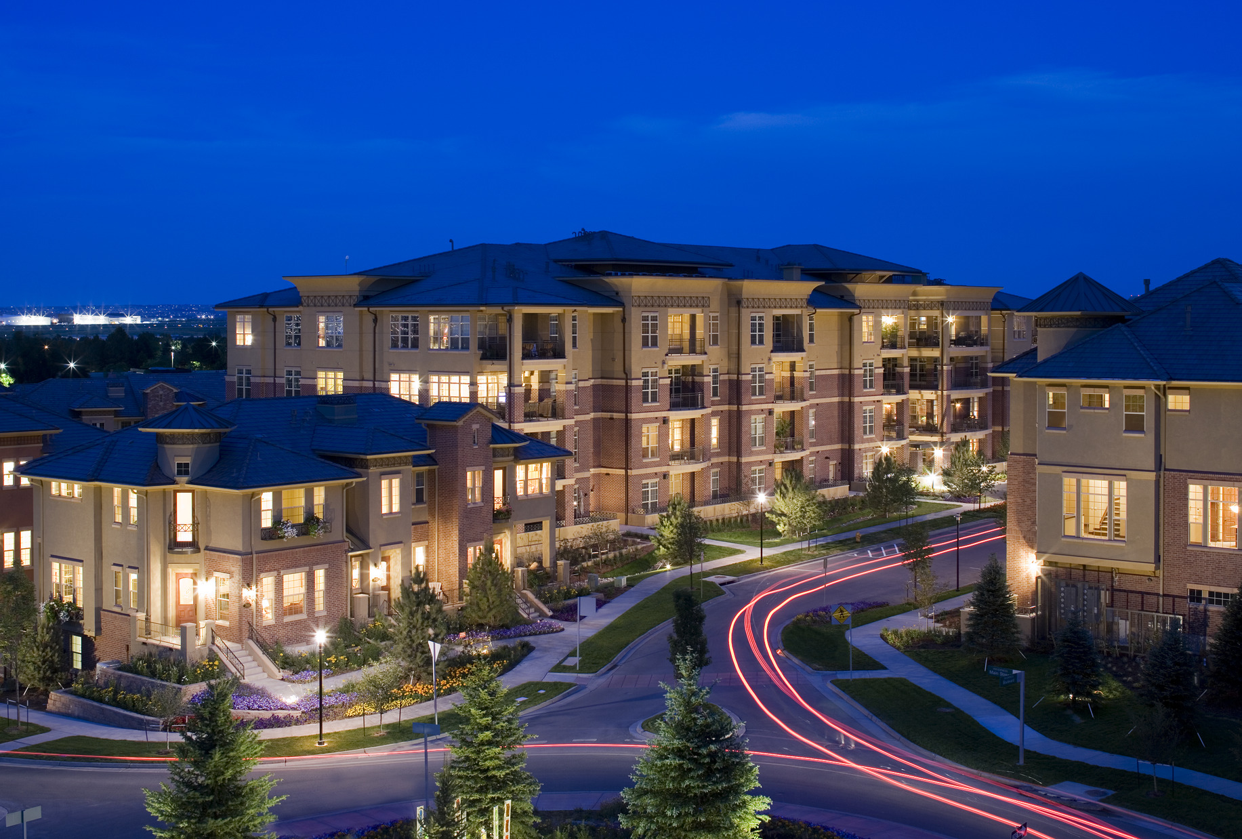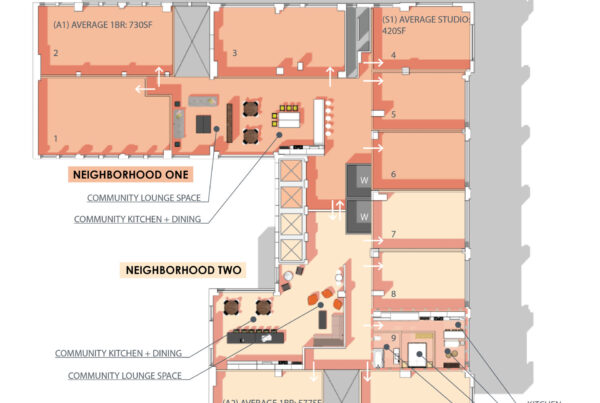Recently, KEPHART had the opportunity to demonstrate our diverse design capabilities by creating several concepts for a senior living community in Florida. The client had previously received a plan for the site and were not excited about it, so they offered us the chance to provide feedback and develop alternative designs for a campus of independent living, assisted living and memory care.
Our design process is deep-rooted in collaboration, so we began by asking the client’s project managers for input and assembling an architecture team with a wide range of residential and senior living experience. We took a deep-dive into the motivations of the client, the property’s characteristics, the operations of the community, the range of residents the community would target, and the necessary public approvals. We identified several overarching design goals:
- Cohesion – We wanted to create a simple, yet sophisticated grouping of interconnected buildings.
- Construction Efficiency – We wanted to minimize the complexity of the development.
- Operation Efficiency – The layout of the buildings was influenced by the need for easily managed food service, the delivery of health care and the flow of traffic.
- Delight – We wanted to create moments of surprise throughout the community.
- Sense of Community – We wanted the community to be easily walkable and lined with spaces that encourage social activity.
- Site-Inspired – We planned to use the abundant water on the site to create attractive ponds.
With these goals in mind, we came up with three unique concepts, each of which organized a campus of independent living, assisted living and memory care residences. Using hand sketches, computer models and renderings, we created the illustrations below to provide a better idea of how each concept might look and feel.
Concept 1: Village and Main Street
The goal of this concept was to create an urban village with all amenities arranged along one pedestrian promenade. The buildings are intended to emulate the feel of a small town, with front porches and storefronts to activate the first floor and to welcome residents and members of the extended community alike.
Concept 2: Campus Quad
The goal of this concept was to create a series of college-like open space quads throughout the community. These spaces would allow for smaller group activities geared toward the IL, AL and MC residents while inviting visitors to participate in events too.
Concept 3: Town Green
The idea behind this concept was to create a central gathering space that would be the heart of the community connecting the IL, AL and MC neighborhoods to each other. This idea embodies classic Americana with neighborhood socials and community gatherings happening at a centrally located park.
Our client was thrilled with the three different concepts we provided and the thought that was put into each one. Through our ability to quickly create alternative concepts, we were able to provide an essential service for our clients to get their project reinvigorated. If you have a project that you feel is missing something, please connect with us. We would be delighted to evaluate your program and explore the possibilities with you!
