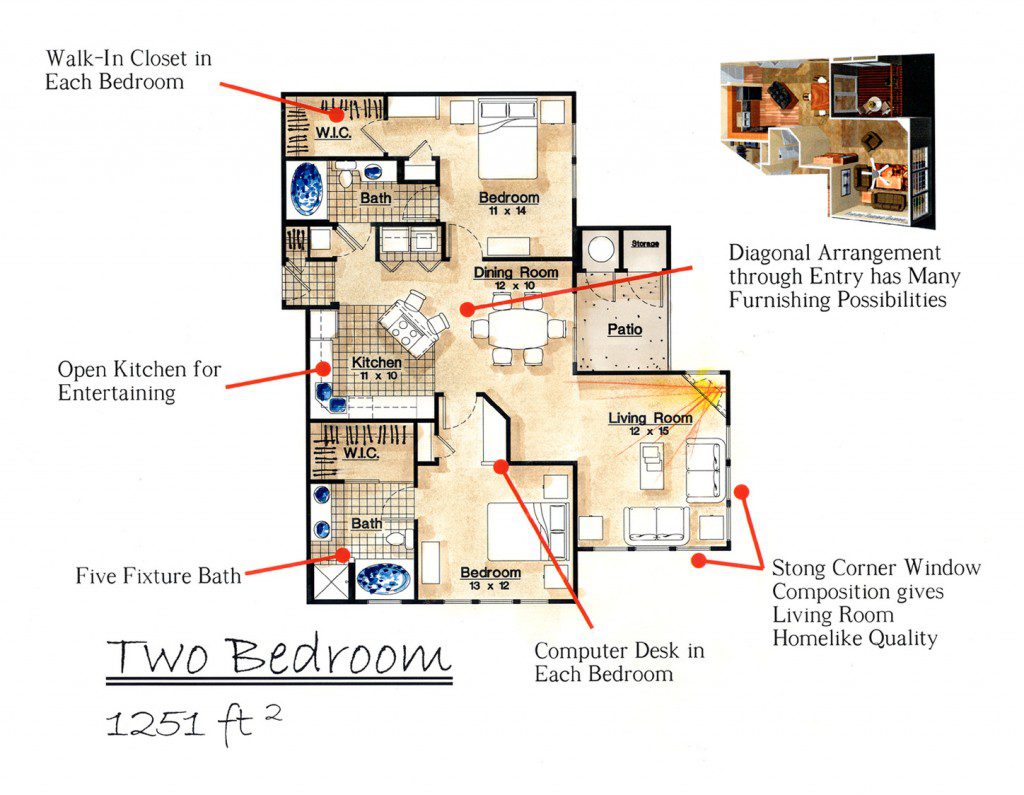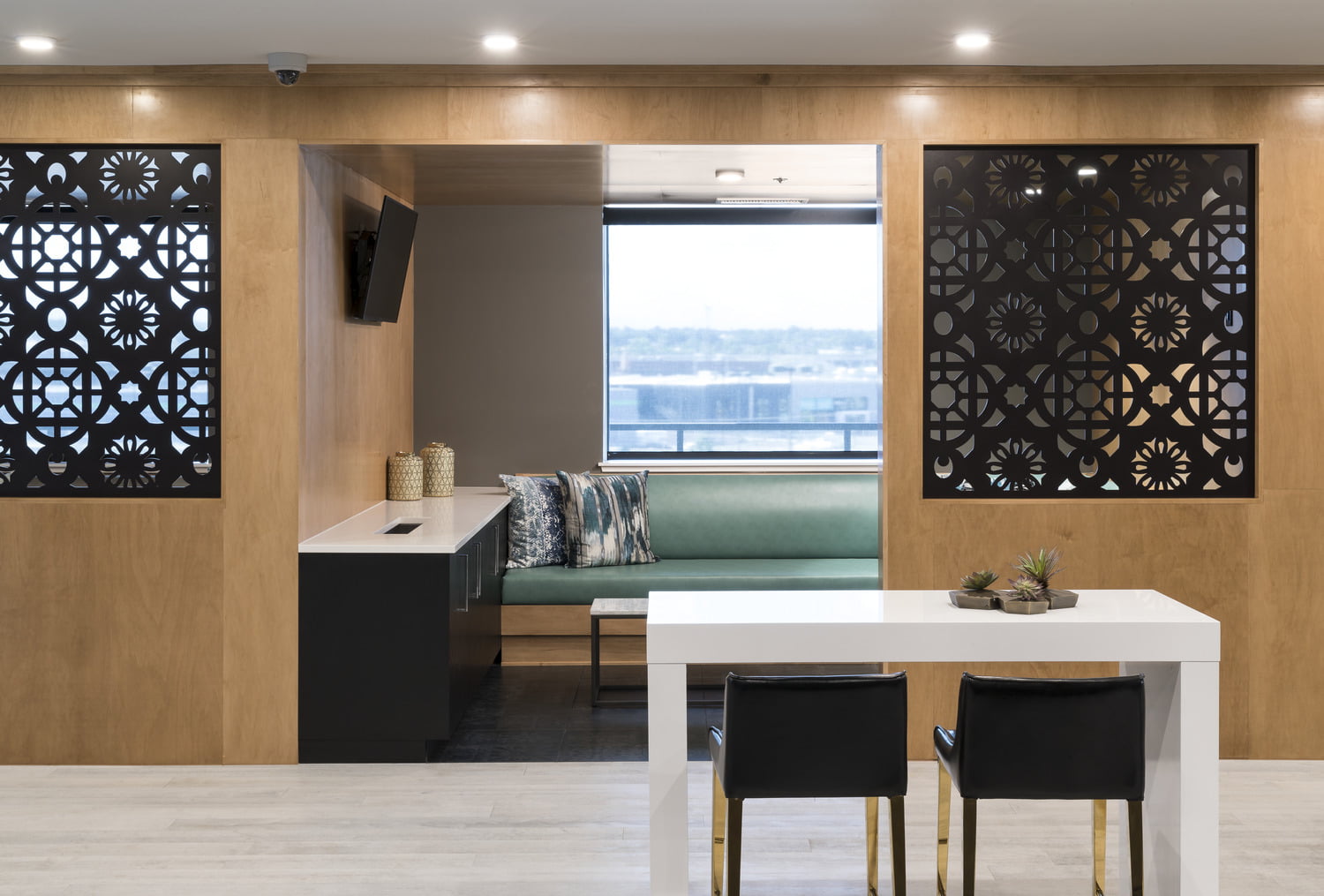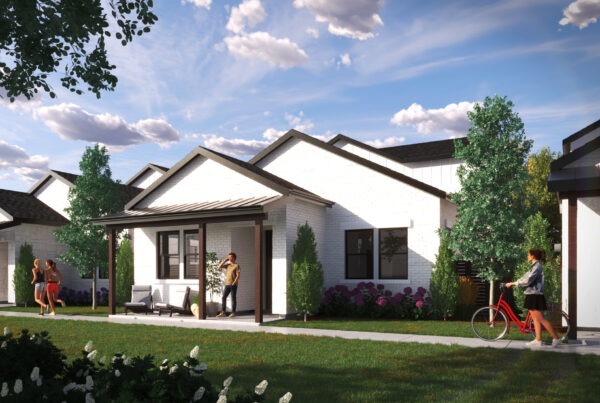As COVID-19 evolves and the world waits to see how different industries will be impacted, architects are left trying to determine how the pandemic will affect key elements of residential design. We gathered our staff to start a conversation about what challenges they’ve faced while staying at home and what changes they anticipate in design as we move past this pandemic. Here are a few of the changes that we are expecting to see in multifamily design:
Communal Space
For several years, communities have been created around the idea of bringing people together. Amenity lists are dominated by shared spaces like rooftop lounges, community rooms, cinemas, co-working areas, and pool decks – spaces that are unusable amidst a pandemic. While the idea of communal spaces may not go away altogether, we should think of how we can create flex spaces so amenity areas can be utilized by groups both large and small – spaces like semi-private work stations or community rooms with collapsible walls that would allow the space to flex in size and use.
Outdoor Space
One of the most impactful takeaways of being placed on stay at home orders has been the importance of having usable outdoor space. Patios and decks in multifamily communities are often small, and not designed to be a livable space as they are typically offset by the inclusion of a larger communal rooftop amenity or courtyard. As we design into the future, personal outdoor spaces should be designed bearing livability in mind. Patios and decks should have room to accommodate furniture, plants, or a grill so they can be fully utilized. For projects where it is challenging to incorporate personal outdoor space, Juliet balconies or large, floor-to-ceiling windows should be considered.
Ground floor homes with walk-up options may also become more desirable, as they not only allow residents to more easily access the outdoors, but also allow them to avoid sharing small elevator spaces that do not comply with social distancing requirements.
Work Space
For many who are not accustomed to working remotely, working from home during COVID-19 has meant working from the comfort (or lack thereof) of their dining room table or living room sofa. We’ve been forced to adapt and create makeshift office spaces, often amidst the chaos of children completing schoolwork or spouses who are also working remotely, and it can be a major detriment. As working from home becomes the new normal, we anticipate that we may see the return of small, built-in desk spaces, pocket offices, or the addition of rooms that can flex into a workspace if the need arises.

In this floor plan of an older project KEPHART designed, built-in desks were included in bedrooms – a feature we may soon see the return of.
We’ve found that the challenges we’ve faced spending extended periods at home have simultaneously reinforced KEPHART’s mission that everyone deserves a well-designed space to live, work, and play. As our understanding of “well-designed” continues to evolve, we will continue to share our ideas with you. If you have questions about the future of design, please call us at 303-832-4474.






