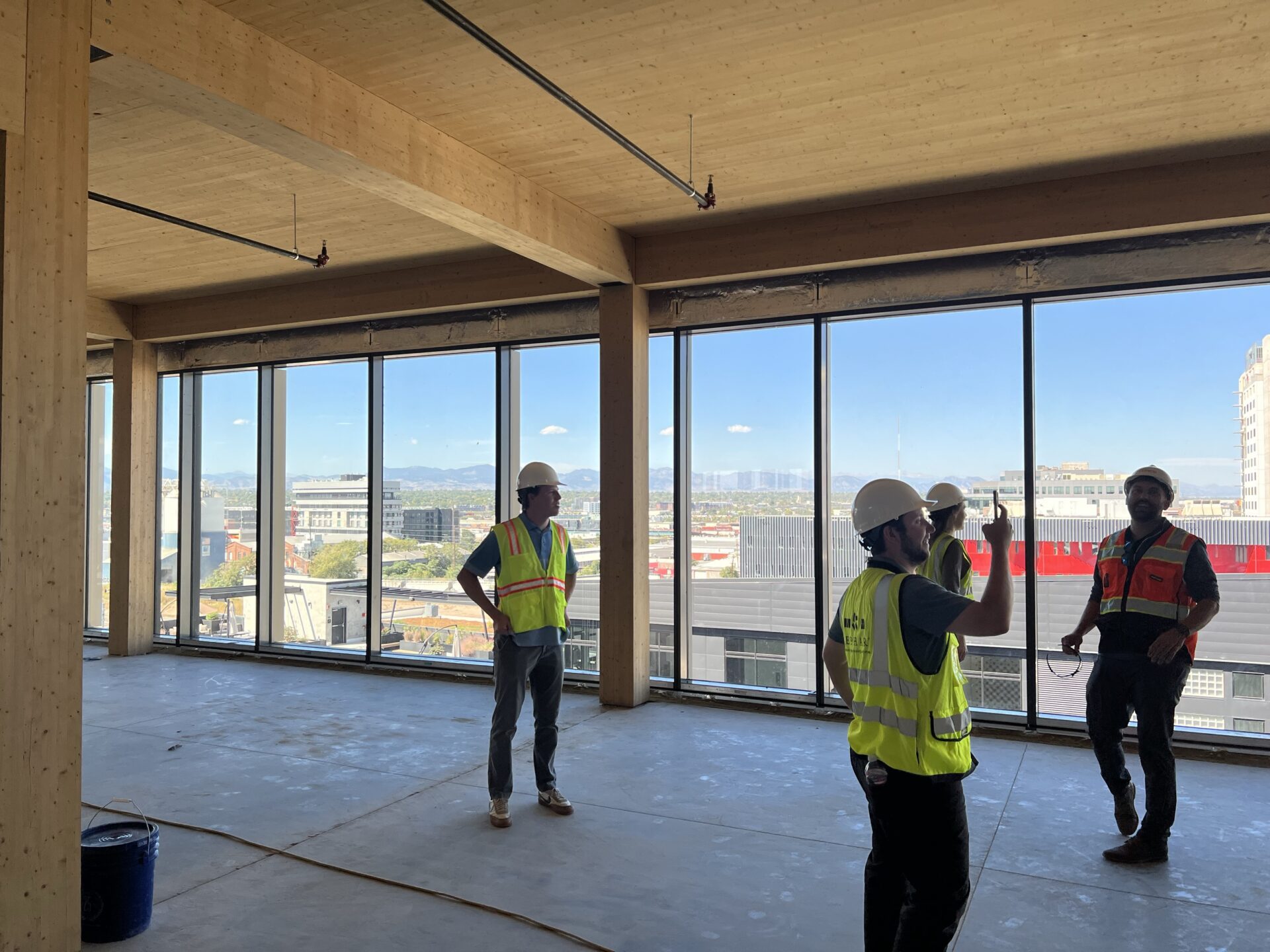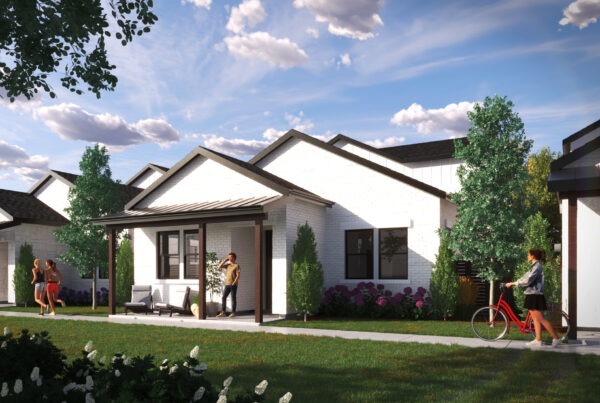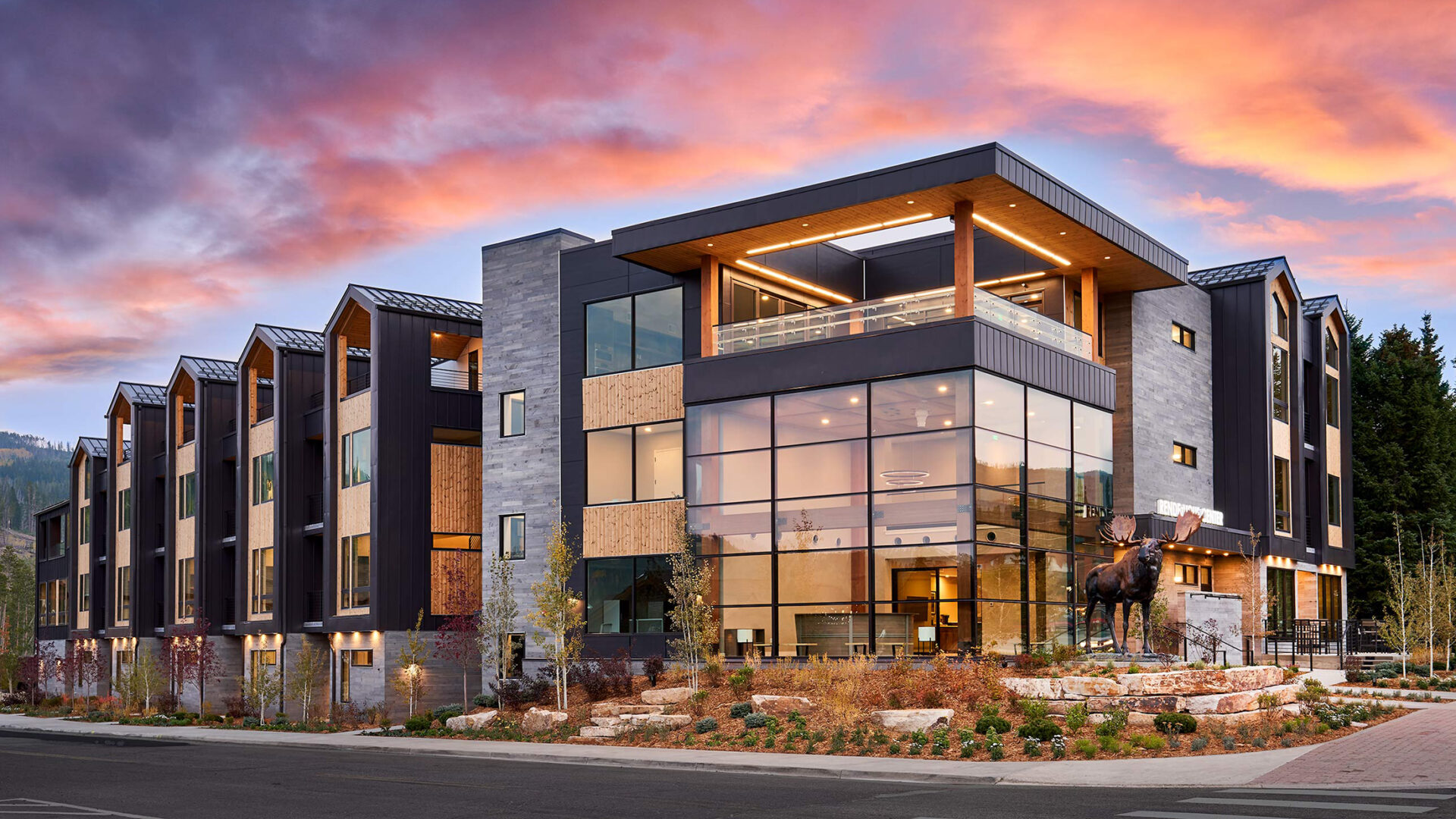Sustainability in design remains at the forefront of KEPHART’s mind as our world continues to feel the effects of climate change. Our team took a day delving into exploring sustainable materials and systems, focusing on mass timber and Cross-Laminated Timber (CLT) construction. We explored two mass timber project sites, both completed and still in various stages of construction. Our team wanted to question and comprehend mass timber construction from the perspectives of general contractors, developers, and management companies to feel confident in offering this new material as not only a sustainable design solution for our clients but also for the betterment of our whole community.
What is Mass Timber Construction?
Mass timber products consist of compressed layers of wood glued or fastened together to make a thick, structural load-bearing element that can be modularized for ease of construction. Mass timber components are commonly made in four different ways: cross-laminated timber (CLT), nail-laminated timber (NLT), dowel-laminated timber (DLT), and glue-laminated timber (GLT/Glulam). All types are remarkably similar and mainly differ in how the layers of wood are held together. In Glulam and CLT, the wood is held together by a glue product, but in CLT, the direction of the grain of wood flips with each layer, like plywood. NLT, as you may be able to guess, is fastened together with nails, and DLT is fastened together by a method of dowels. These products can be constructed into columns, beams, load-bearing walls, floors, and roofs. Our research found that CLT is mainly used for walls and floors and generally causes the least number of problems in the field, while GLT is usually used for columns and beams. Overall, it is a new, exciting construction material that offers possibilities for greener construction, faster construction times, and aesthetically pleasing design.

Mass Timber in Action
To see whether mass timber lives up to its acclaim, our team explored various mass timber projects throughout the Denver metro area. Our first site visit was at Cirrus Apartments, a multi-family, podium-style building in the West Colfax neighborhood of Denver. Above the podium, Cirrus uses a mix of typical light wood frame construction with CLT floors. We had the opportunity to tour the building with the leasing manager and asked about the building’s layout observations on marketability. Afterward, we headed to T3, a core and frame office space currently under construction in Denver’s RiNo neighborhood. We were fortunate enough to tour the space with the project manager from Hines Real Estate and ask questions ranging from construction to development and the problems they faced throughout the project.


T3 RiNo under construction
The Future of Mass Timber at KEPHART
The biggest obstacles in mass timber construction are coordination and just how new this building material is on the market. The front-end coordination of mass timber projects will require more time than your typical projects. A project team must understand the ins and outs of code for this new material. The team must also figure out what size grids/bays work structurally, programmatically, and cost-wise with what suppliers of mass timber can provide. Afterward, the running of mechanical, electrical, and plumbing must be planned, which can be done in many ways, such as raised access floors, hybrid material use, thoughtfully designed soffits, gapped CLT floor panels, and more.
The newness of this material is also an obstacle because of different code requirements, unknown municipality reactions, and understanding the new material’s properties, such as its reaction to vibration, sound, and fire, which may add time to construction. However, the material’s novelty can be considered a positive. Both Cirrus and T3 claimed increased marketability of their product. The warm wood aesthetic offers a look that customers rarely find elsewhere and plays into the popular concept of biophilic design. Additionally, the extra time spent on the project’s front end can be recovered through just-in-time prefabricated construction, reducing labor costs and construction time. This will be useful in multifamily residential architecture, where building types are often repeatable. The product is also great for the environment. While it has comparable strength, mass timber offers an immensely lighter carbon footprint when compared to steel and concrete. Although it can be a challenging new material, mass timber construction can cut costs if done right, increase marketability, and is good for the environment. The team at KEPHART is ready to explore and take on the challenge.





