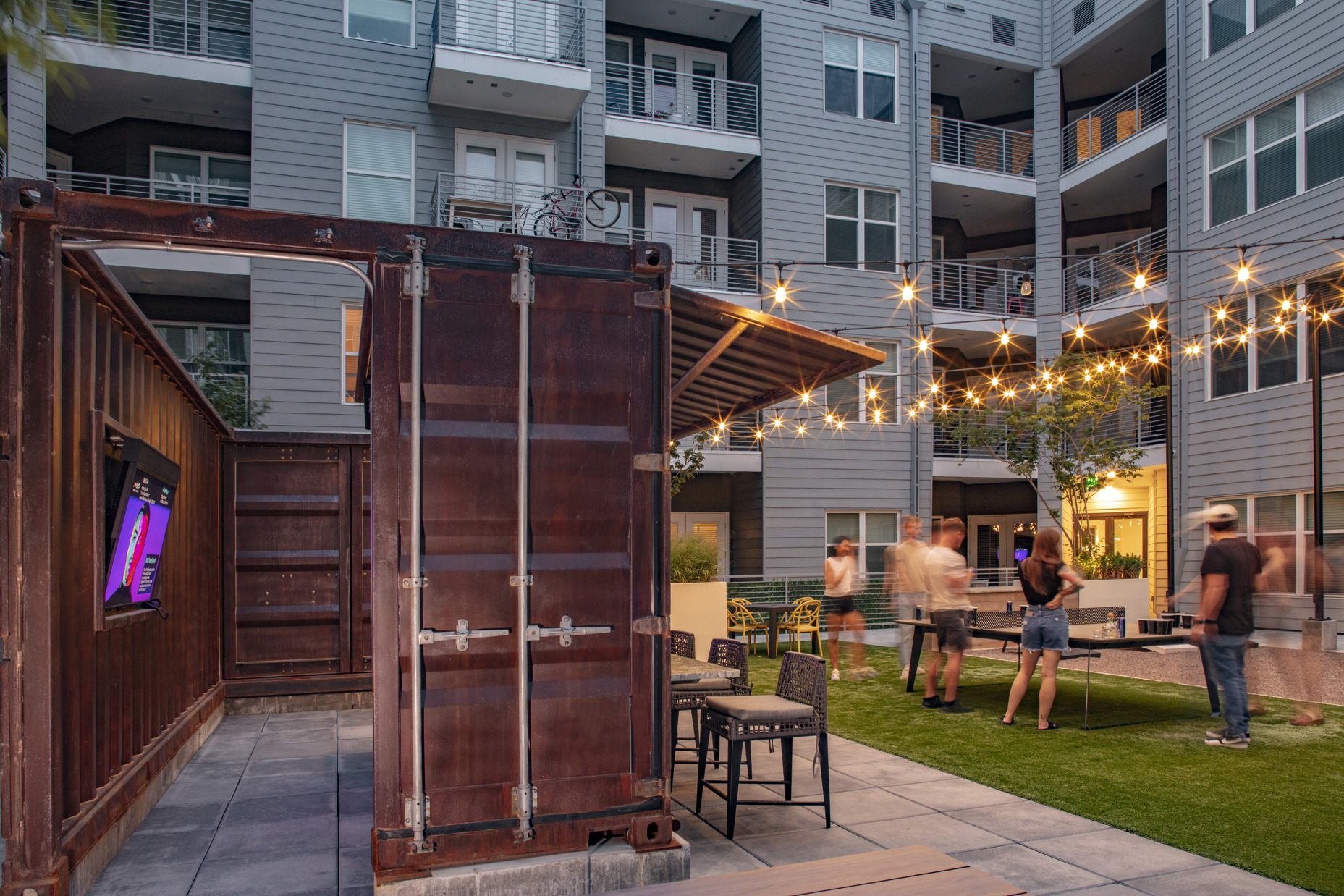Amenities will continue to evolve in the multifamily market in 2024 as budgets tighten and flexibility reigns supreme. KEPHART’s Director of Design and Principal, Bobby Long, presented at this year’s NAHB International Builders’ Show on the topic of amenities alongside Mary Cook from Mary Cook Associates and Cerrie Gammons from Dwell Design Studio. The trio explored the most in-demand amenities and spaces today’s renters want and showcased how they can be made into flexible, cost-effective investments.
Focus on Experience:
It is essential to be purposeful with amenity design and selection to create customized resident experiences. Think about your brand and location and how amenities complement and elevate a space. From cool study nooks to gutted camper vans turned seating areas, small but impactful amenities can be what your residents and their guests will remember about the community.
Rye SoBo in Denver, Colorado – Client: Price Development Group
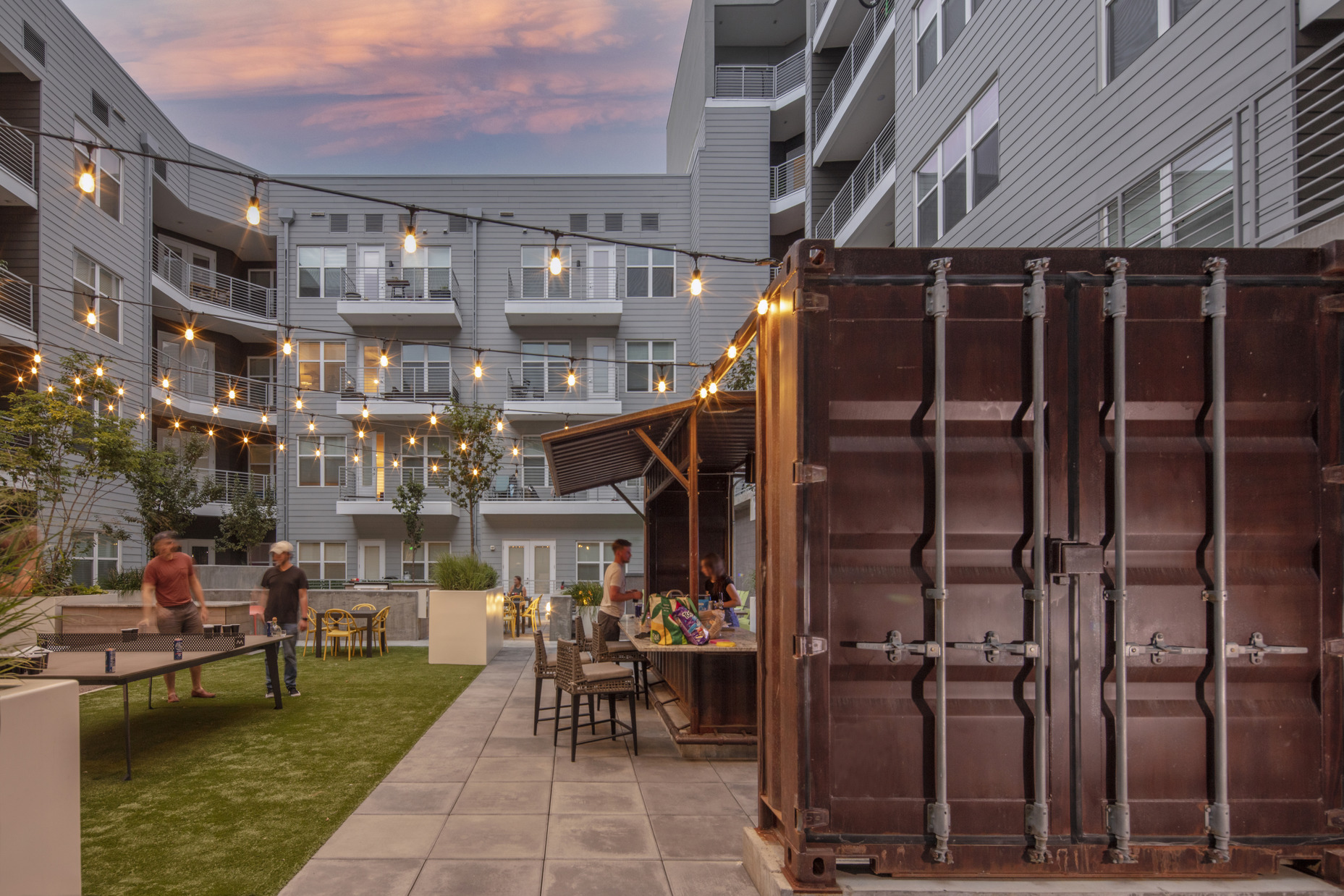
More than one function:
To maximize the use of valuable amenity space, it’s important to design them with more than one function in mind. For example, a bike storage room can also serve as a gathering zone for residents to hang out and watch TV while their friends repair their bikes. Mail and package rooms – once pass-through areas – are becoming activated spaces with seating and co-working areas.
Highpointe Veranda in Denver, Colorado – Client: Forum Real Estate Group
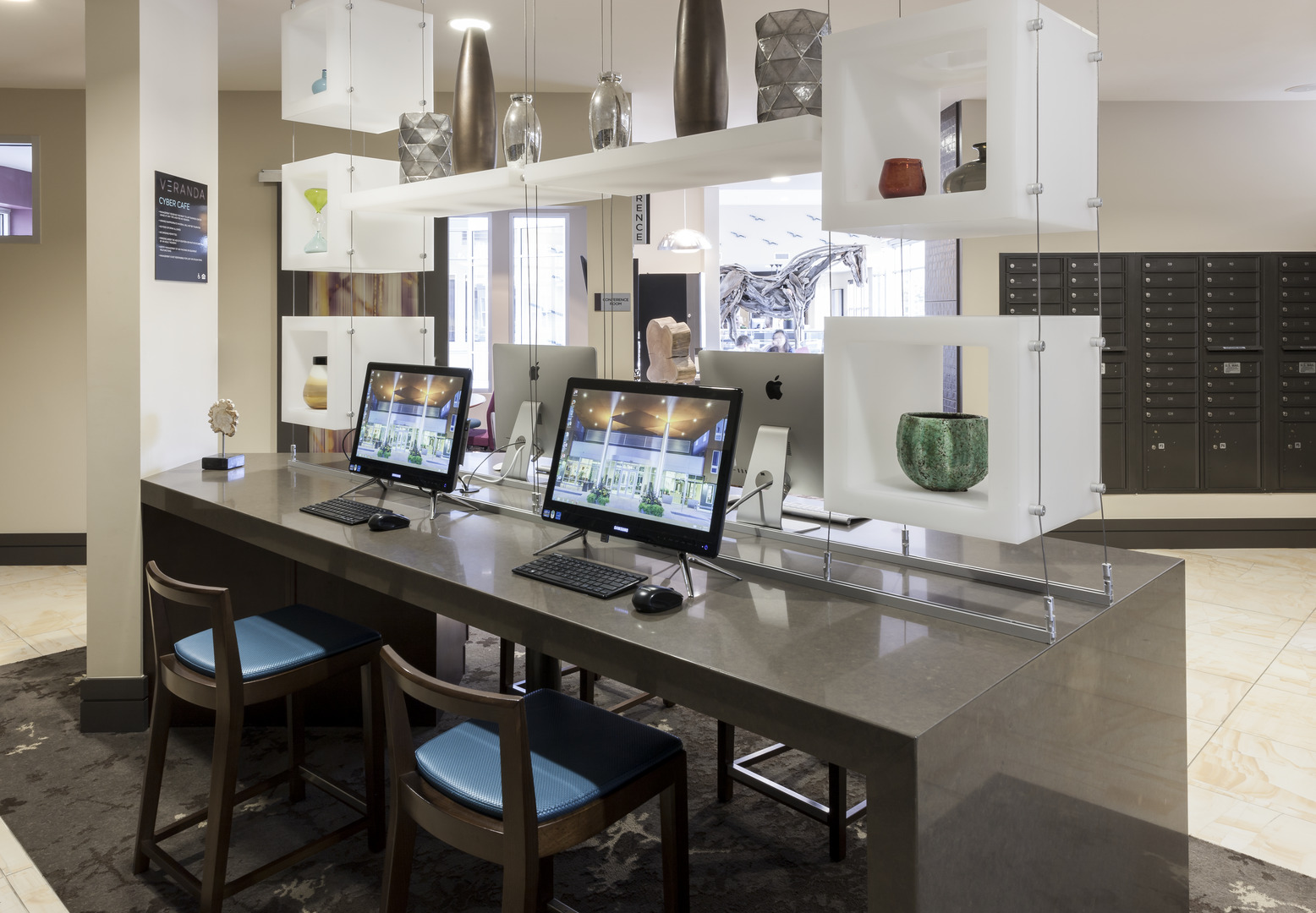
Work from anywhere:
By 2025, over 30 million Americans will work from home, which is about 22% of the workforce, according to Upwork. Instead of working from home, the emphasis has turned to working from anywhere. Consider having private rooms or individual spaces in co-working areas so residents can hold meetings or feel a part of a larger working group in shared areas.
Westerly Apartments in Littleton, Colorado – Client: Embrey
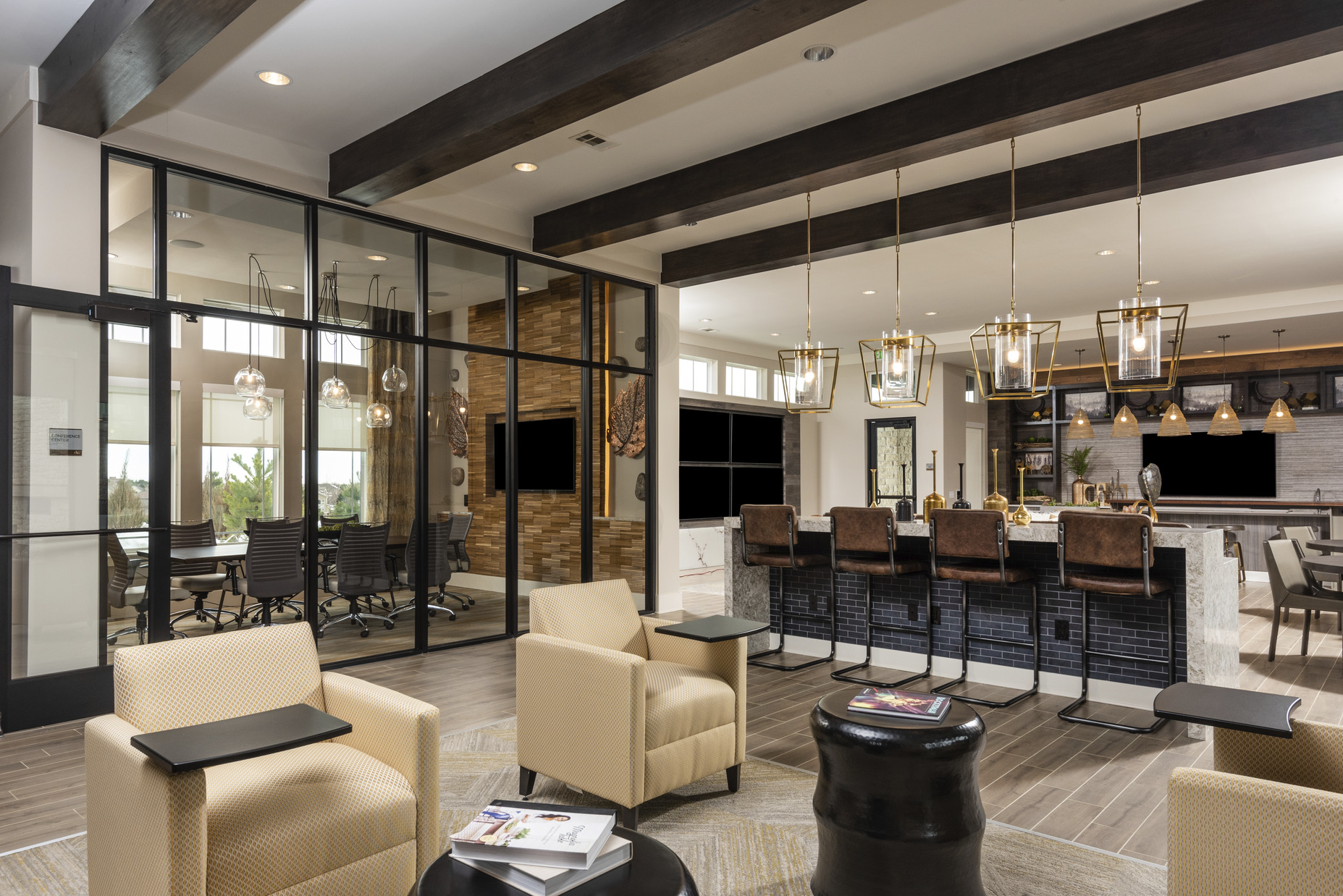
Maker Spaces:
These are becoming incredibly popular. But instead of a generic maker space, make it a “makers experience” that is branded and focuses on specific skills like brewing beer, or a room focused on media creation with a green screen and film equipment. Maker spaces should be purposeful and tailored to their audience and location versus a one-size-fits-all approach.
Day-to-night uses:
Spaces are being designed to be more flexible now, with functional uses for both daytime and nighttime—for example, a lounge area that functions as a coffee bar in the morning and turns into a casual bar in the evening or an outdoor open space where residents can enjoy a yoga class on the lawn in the morning and an outdoor movie night in the evening.
The Henry in Denver, Colorado – Client: Carmel Partners
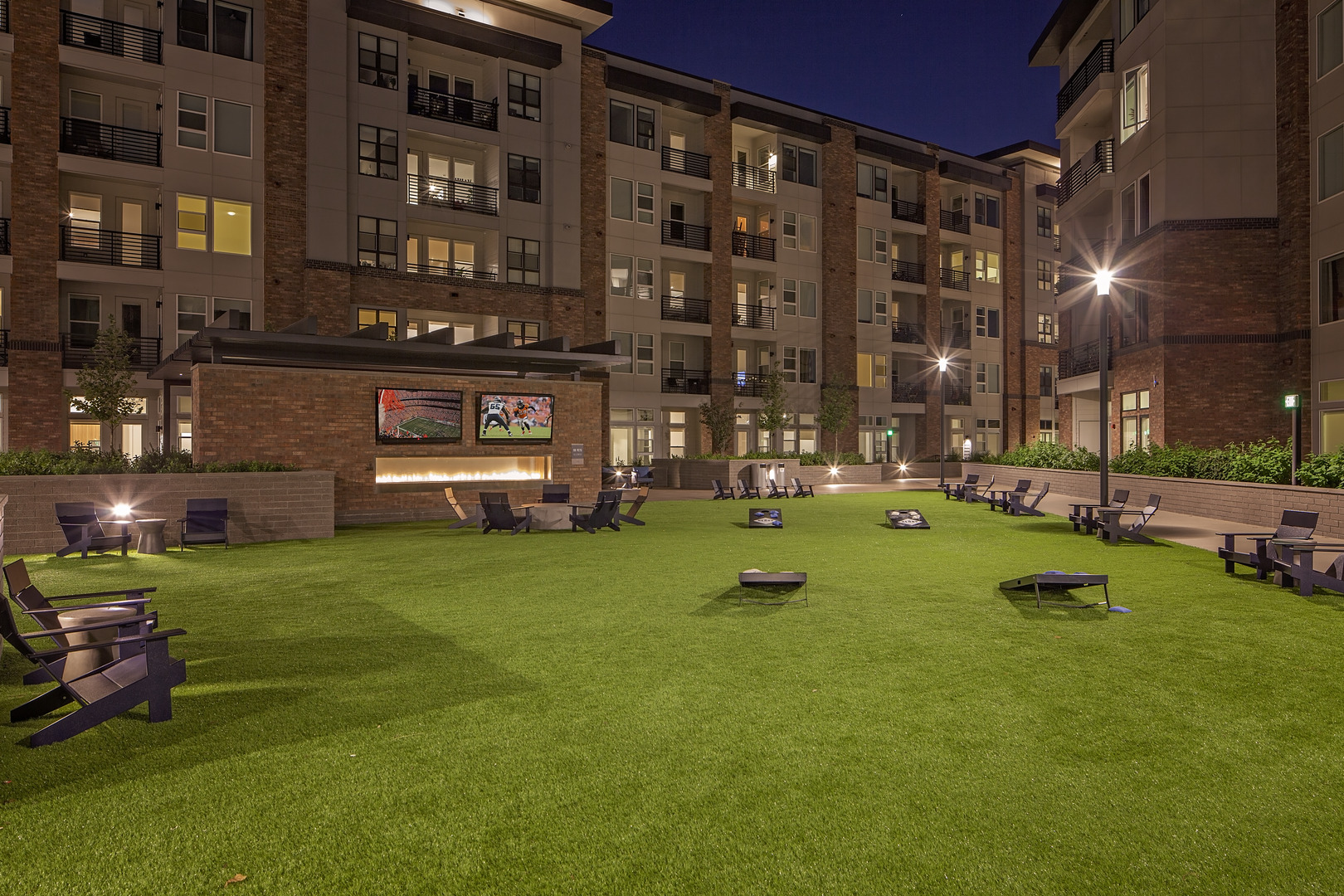
Blurring the lines:
The lines between indoor and outdoor spaces are also starting to blur. Incorporating elements like a rooftop greenhouse or garage doors between the indoor and outdoor areas purposefully connects interior and exterior spaces, enhancing amenities and providing unique experiences.
Highland Place in Denver, Colorado – Client: Allante Properties
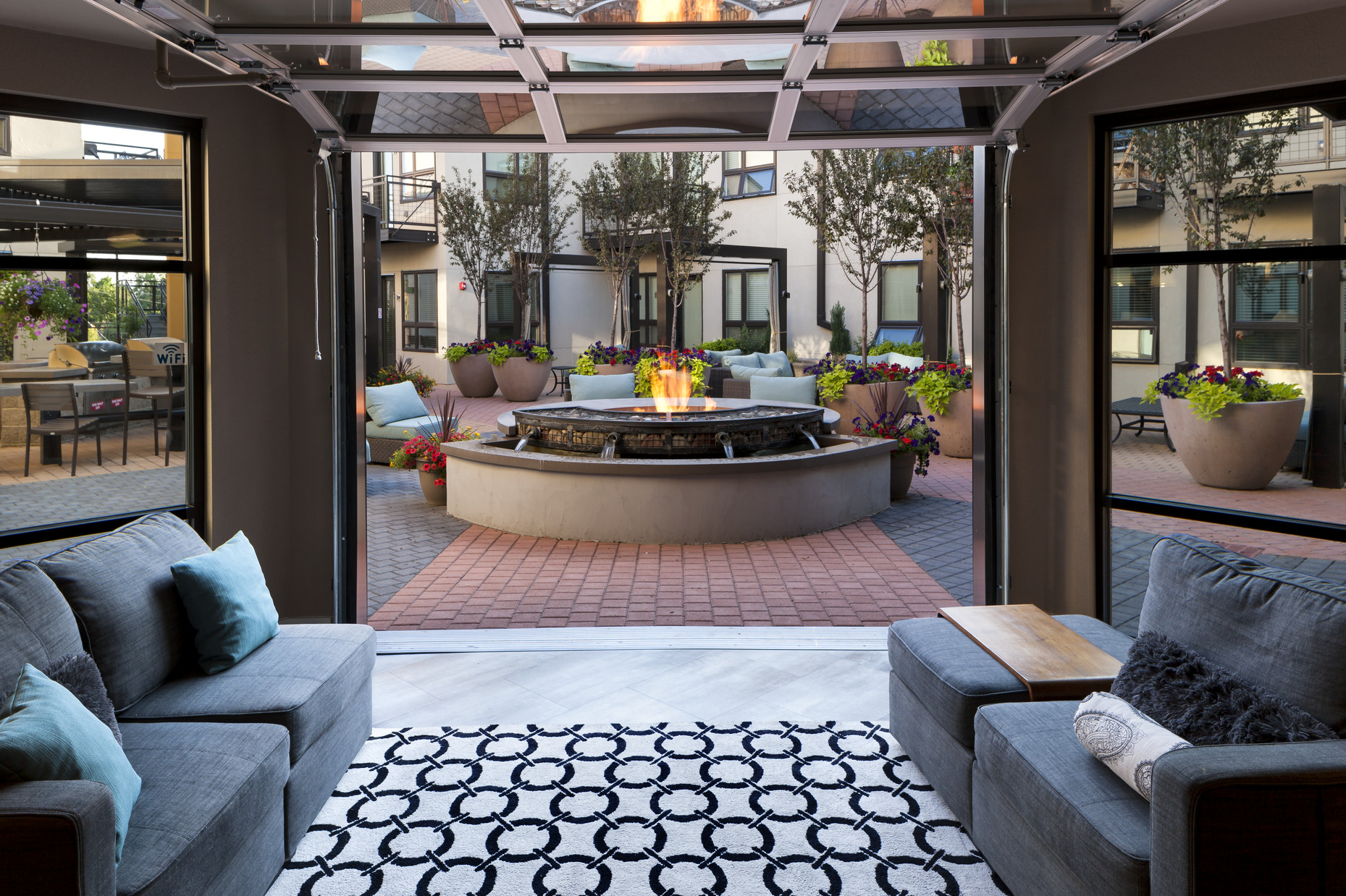
When designing and programming amenities, it is essential to understand the overall brand of your community, who you are designing for, and how they live. A Gen Z renter will want different amenities than a millennial renter with kids. It’s also important to consider the existing context around the community and explore how that can be leveraged to benefit residents. A strong community is connected, and authentic and modern renters want to live in a place that provides experiences that elevate their lifestyle.
