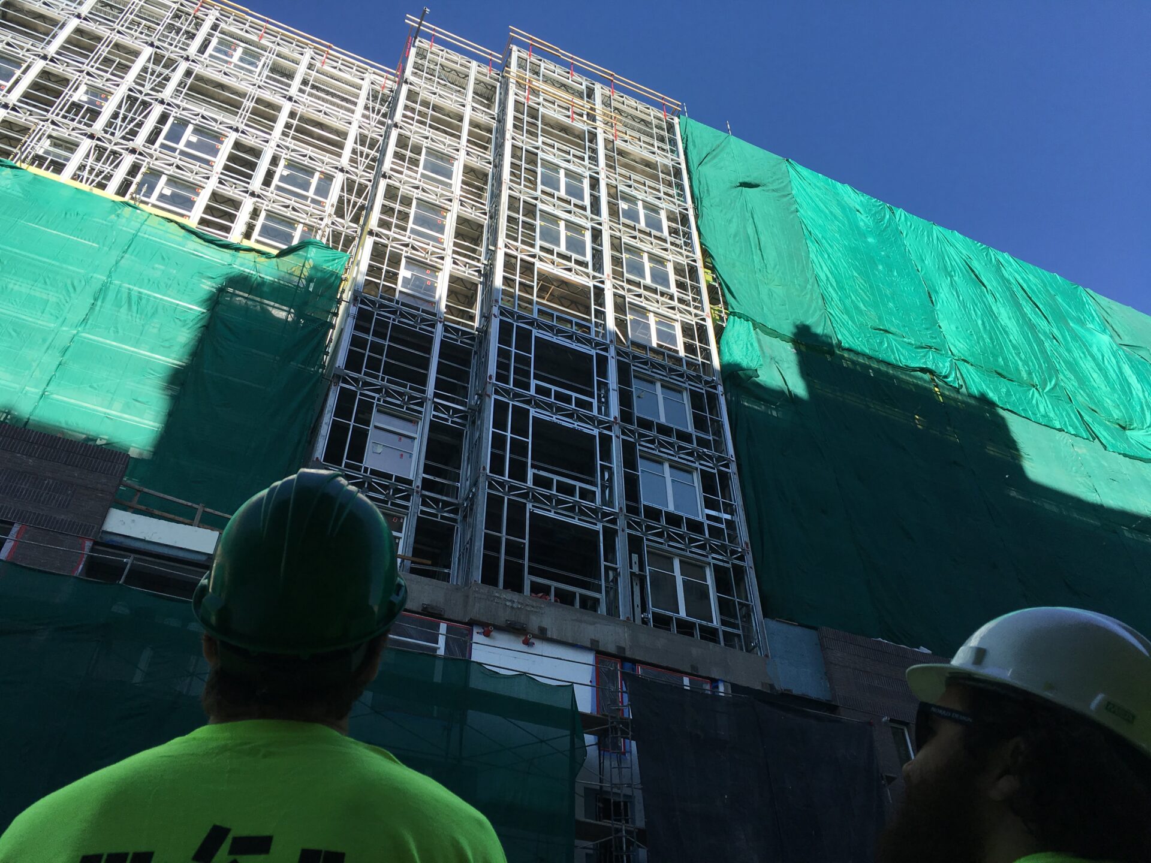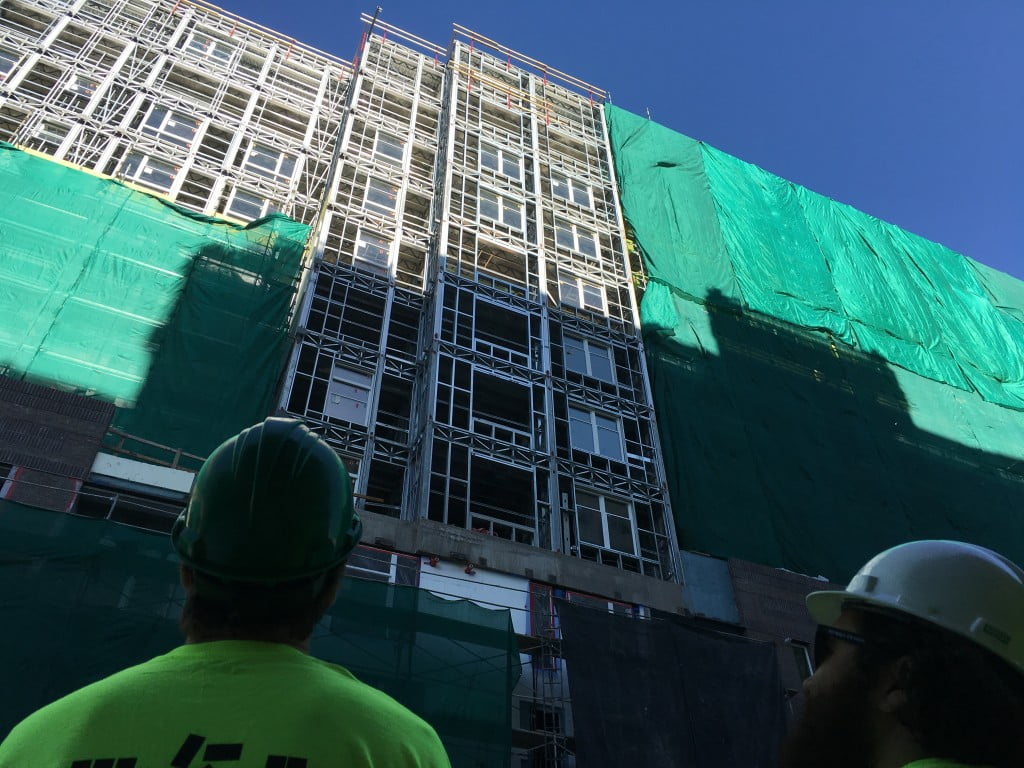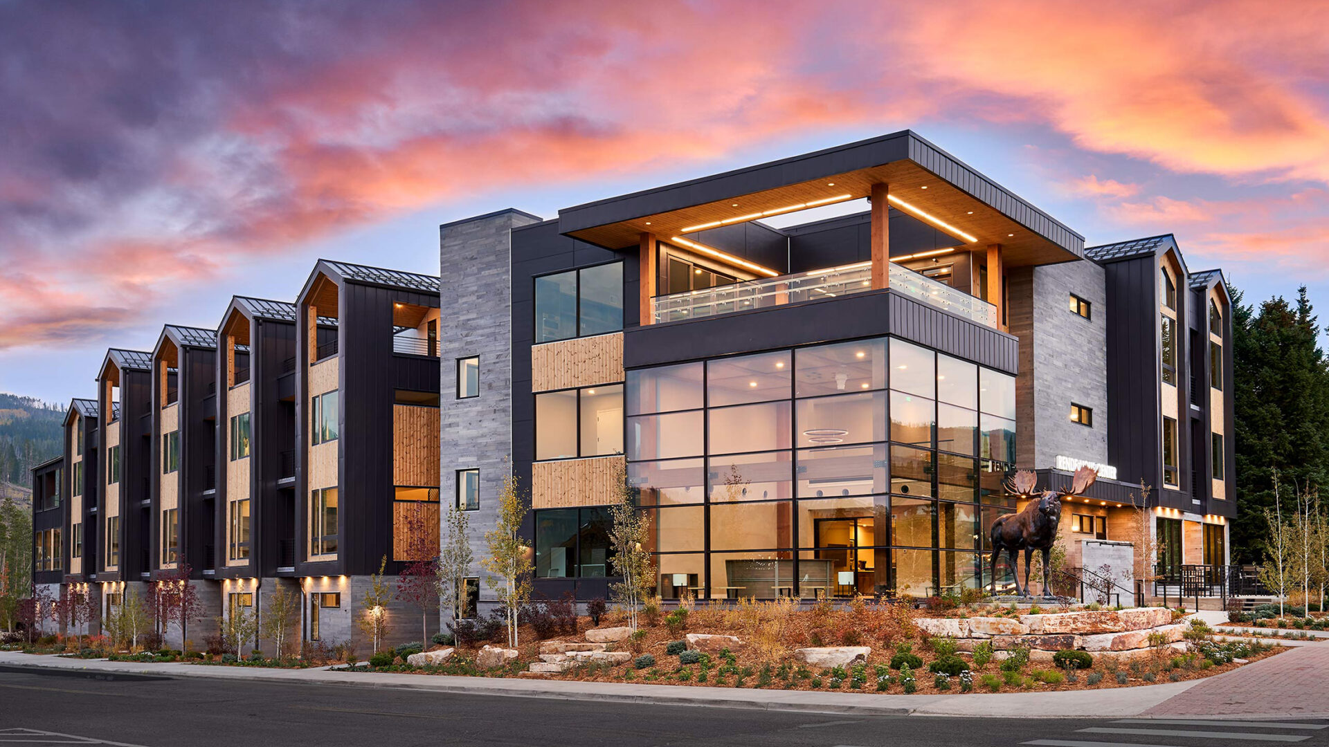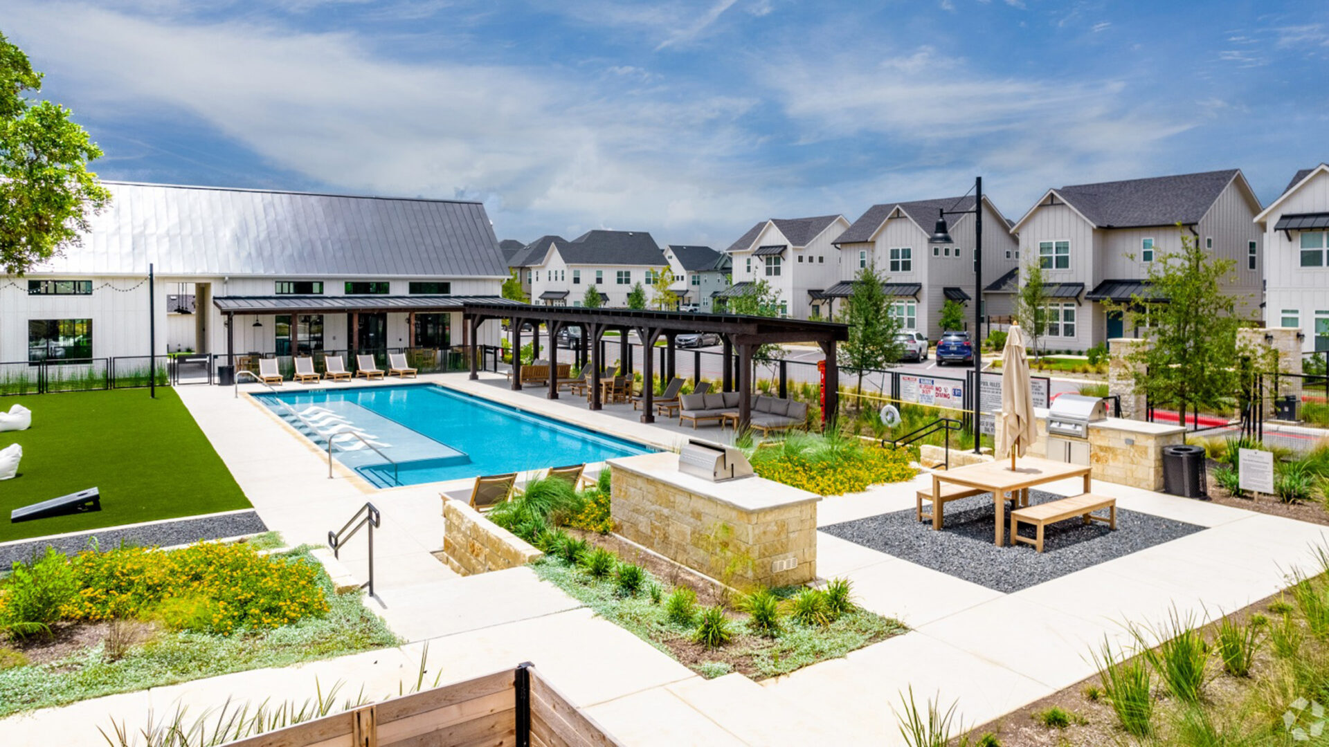The biggest pain points when developing student housing are the unknowns of escalating construction costs and the danger of postponed move-ins caused by construction delays.
We have been working with the team at Prescient, an innovative structural steel framing and delivery system, to create a new development model that effectively reduces both.
HOW THIS NEW MODEL SAVES TIME
- The buildings and units are designed using 3D modeling and BIM.
- All facets of the building (structural, mechanical, electrical, and plumbing) are included in the model, so clash detection and constructability issues are spotted and resolved prior to construction.
- Full construction material take-offs can be completed directly from the model, so exact building material quantities are known.
- Once the units are designed and modeled, they can easily be programmed into a new building design – the units essentially become plug-and-play.
- Major building components are constructed off-site using a proprietary structural steel framing system and assembled quickly when they arrive at the job site.
HOW THIS NEW MODEL SAVES MONEY
- Building components are produced and assembled as needed in a controlled factory setting, reducing the amount of skilled labor required on-site while providing shorter construction schedules.
- Assembled building components are delivered to the job site as needed, reducing construction material staging space and coordination.
- A fully integrated BIM model allows for early material buyout so savings are gained across the entire supply chain.
Click here to learn more about a prototype building we designed for the Eastern Carolina University campus utilizing this concept. Give us a call at 303.832.4474 to explore how this innovative development model can work for you.







