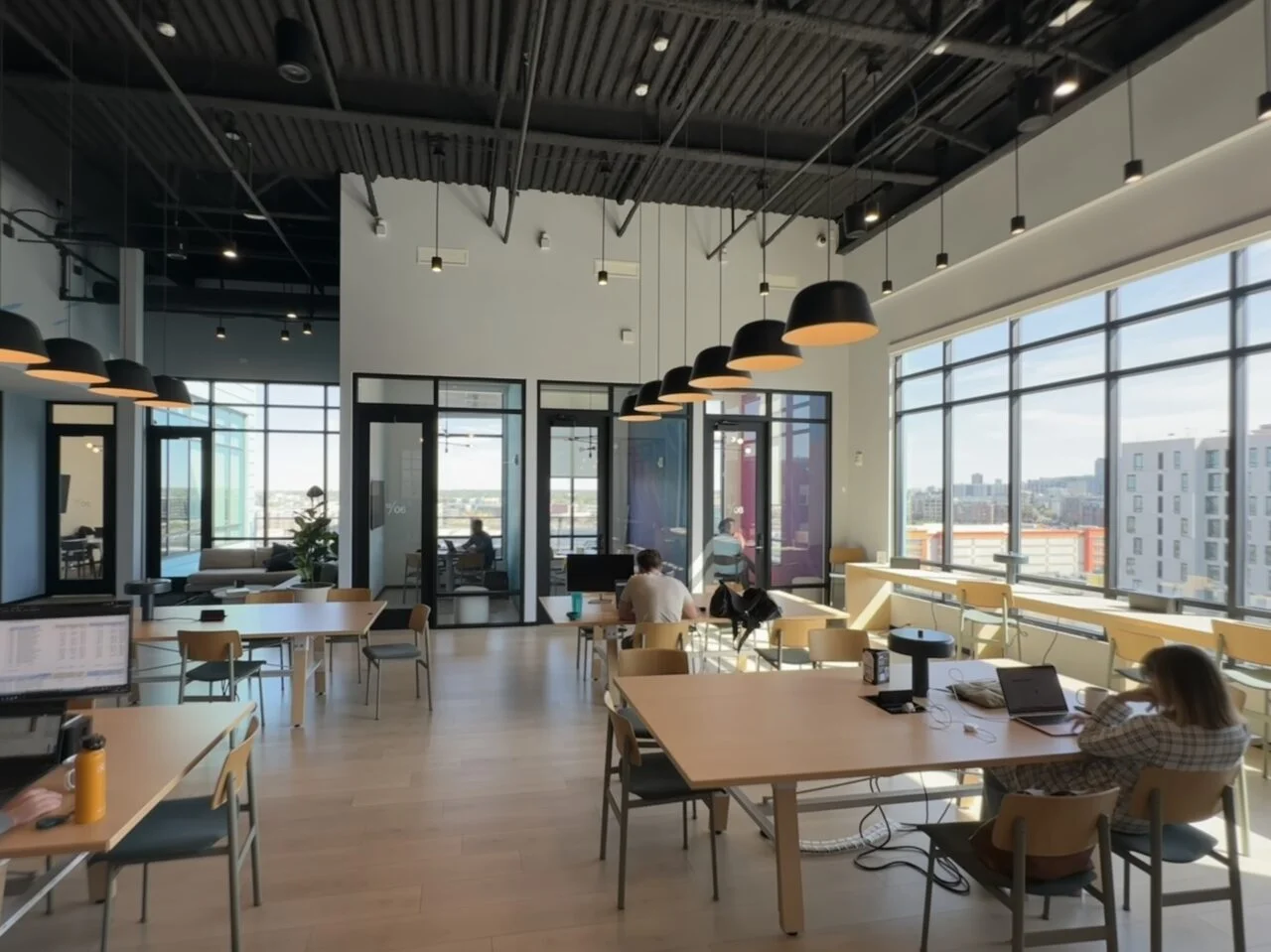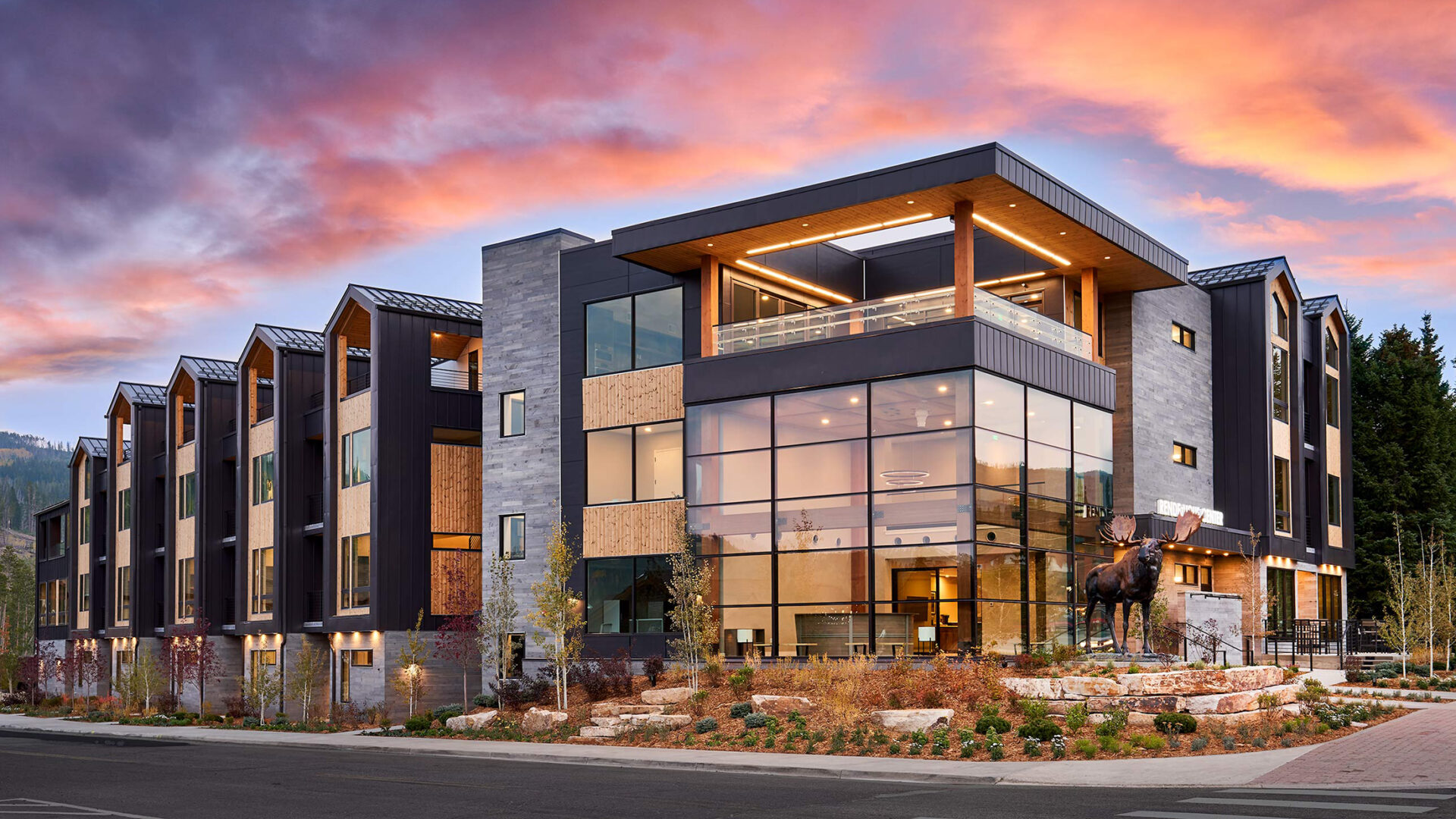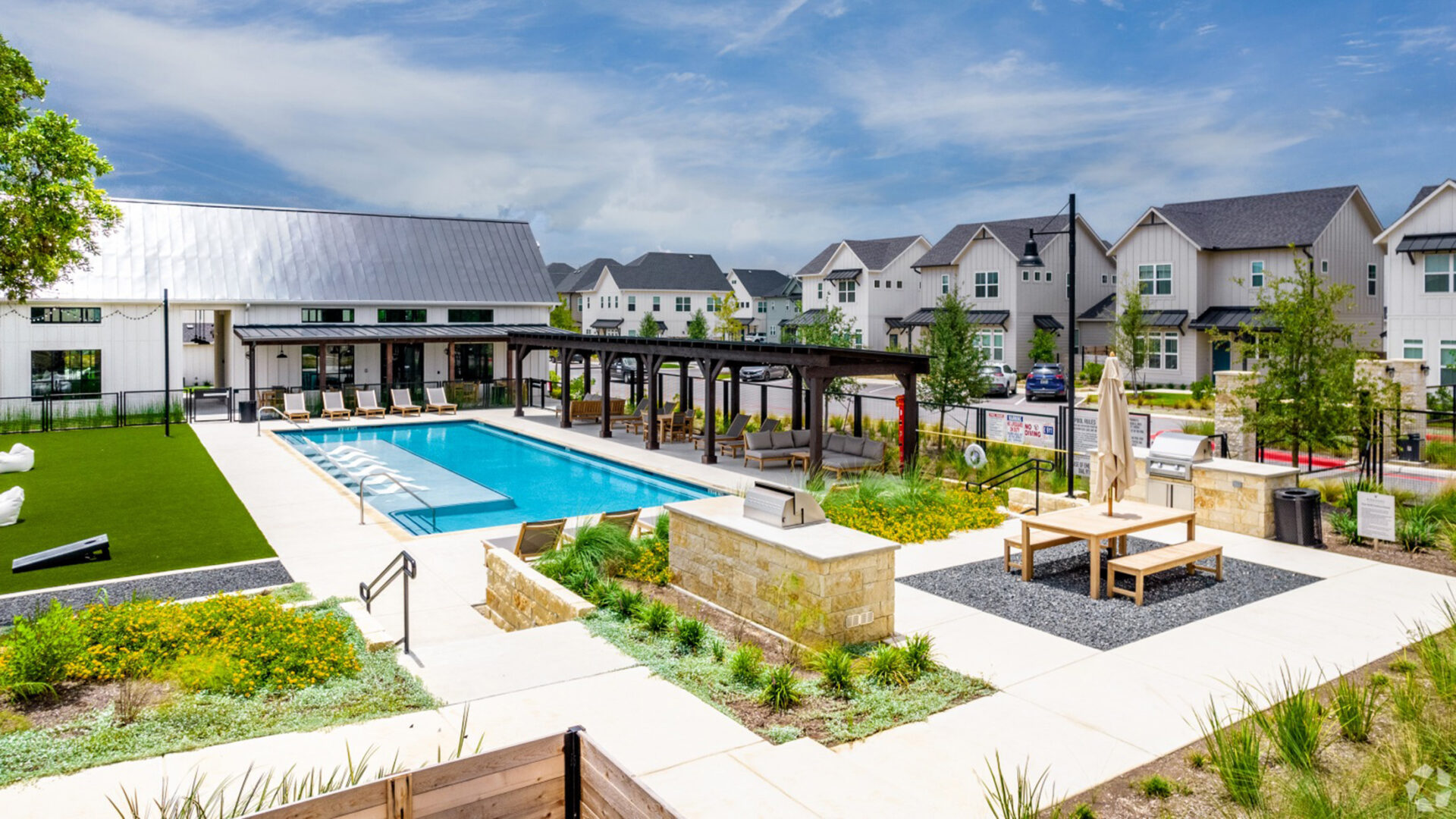For a long time, city planning movements have encouraged proximity and density to eliminate the need for cars. The 15-Minute City (also called the 15-Minute Neighborhood) is not a new concept but has resurfaced after the pandemic. The term ’15-Minute’ was coined by Carlos Moreno, a Colombian-French urbanist, to prioritize a shorter, car-free commute to life’s six essential functions: living, working, commerce, healthcare, education, and entertainment. Some characteristics of 15-Minute Neighborhoods include diversity in housing types, adaptable and flexible public spaces, connectivity to nearby urban centers, and human-scale design.

These ideas help connect people to their neighborhoods and create more sustainable, resilient living places. Our team used our research and development day to find the successful and not-so-successful characteristics of 15-minute neighborhoods across the Denver metro area to influence how we can design flourishing and active communities for our clients. We explored the X Denver community in Union Station and Arista in Broomfield, two communities that advertise life’s essential functions as easily accessible. Though not textbook, some 15-Minute Neighborhood characteristics held in both, allowing us to better understand the internal and external influences that go into unit, amenity, and parking/transportation design.
Unit Design
Unit layout varied drastically between the Arista communities and X Denver. In regards to general unit layout, communities in a suburban context aim to provide a full unit that can fit a range of tenants, while X Denver and other urban communities (assuming roommates are in the picture) aim to create a variety of bedroom/closet/bathroom blocks, where a tenant can choose a size and price that fits their needs.
X Denver and the communities at Arista cater to different types of residents, so their storage strategies differ slightly. In the more suburban context, large closets for bedrooms and a coat closet or enclosed pantry were provided. Additional storage outside one’s bedroom was hard to find in the more urban context at X Denver. However, some bedrooms provided a large walk-in closet with additional, flexible storage space, while others provided a small reach-in closet. Suburban unit storage aims to provide a heftier solution that fits all, while X Denver provides options where a tenant can decide what suits them and their belongings best.
Due to their further proximity to the city and less-used amenities, units in a suburban context must keep in mind work-from-home setups for tenants. Larger bedrooms, flexible space between living and kitchens, and dens can allow someone to work from home. Due to its proximity to downtown offices and larger coworking spaces, X Denver does not provide much flexible working space in the units. Since X Denver is highly amenitized, their units reflect the desire for tenants to use these amenity spaces over in-unit flex space. Adding flex space for tenants to use at their discretion is a valuable commodity that should be encouraged in urban and suburban contexts.

From Left to Right: Arista Broomfield Unit Flex-Space, X Denver Studio Unit
Amenity Design
We found four shared programmatic elements comprise most amenity offerings. However, the perceived success of the execution and utilization of these elements varied. Within both the urban and suburban contexts, the shared amenities contained:
- Great Room: A large, public, multifunctional space.
- Business Center: an area dedicated to work-related furnishings and technologies.
- Fitness Center: an area or series of rooms dedicated to exercise equipment, free weights, and other indoor recreational activities.
- Pool Deck: typically outdoor, spa-like areas with complementary furniture and shading devices.
The relationships between these amenity spaces and their respective suburban or urban 15-Minute Neighborhood contexts differed, as well as the amount of space that was dedicated to each of the four primary programmatic elements. Our observations yielded an interesting, yet almost obvious, conclusion: people need a reason to go to a space, and they also need reasons to stay. We found that when residents have to travel greater distances off-site for various other day-to-day activities, participation with small, on-site amenities goes down. We also observed that needing to leave one’s building in a suburban context deterred utilization. Between these factors, we saw fewer occupants in the suburban amenity areas than in the urban amenity areas.
The amenities offered at X Denver were more successful in our eyes because it was evident that the residents desired to occupy these spaces, unlike Arista. There were abundant auxiliary amenities to each of the primary programmatic elements. There was a mix of semi-public and semi-private spaces, ample furnishing varieties, and, most notably, there were food and drink options available on-site. The design of the amenities was also built around a noticeable and cohesive theme. We concluded that when designing amenities, the spaces need be valuable and attractive to users and curated to fit within the context of the location.

X Denver Co-Working Space
Transportation and Parking Design
Denver X and Arista both had access to different transportation services. However, some were more accessible than others. In the suburban location of Arista, the proximity of necessary transportation services varied and was primarily automobile-driven; however, there was access to bus transport near the Arista Commercial Center. With the constant evolution of parking codes and requirements, Arista reflects these changes as it has developed for over two decades. There seemed to be ample parking for residents and visitors through garages, surface lots, and street parking.
On the contrary, we found that transportation services were more abundant and accessible in the X Denver community. It is only a 10-minute walk to Union Station, which provides buses and trains to the airport, various cities near Denver, and nationwide. The downtown location more conveniently caters to ride-share services such as Uber, Lyft, E-bikes, and Scooters. While the city can provide public transportation, we found that X Denver tenants still rely on their cars, with a shocking 98% occupancy in their garages. We found that designers, as well as users, need to be mindful of the context and varying levels of transportation services that are provided.
Designing Successfully
Ultimately, we found that each community lacked some components of a successful 15-minute neighborhood. Our research concluded that while we cannot control the factors that make up a 15-minute neighborhood, we can consider the design intent revolving around the unit, amenity, and parking design. As design leaders and experienced master planners, KEPHART remains committed to considering these elements when designing successful communities in both urban and suburban locations.






