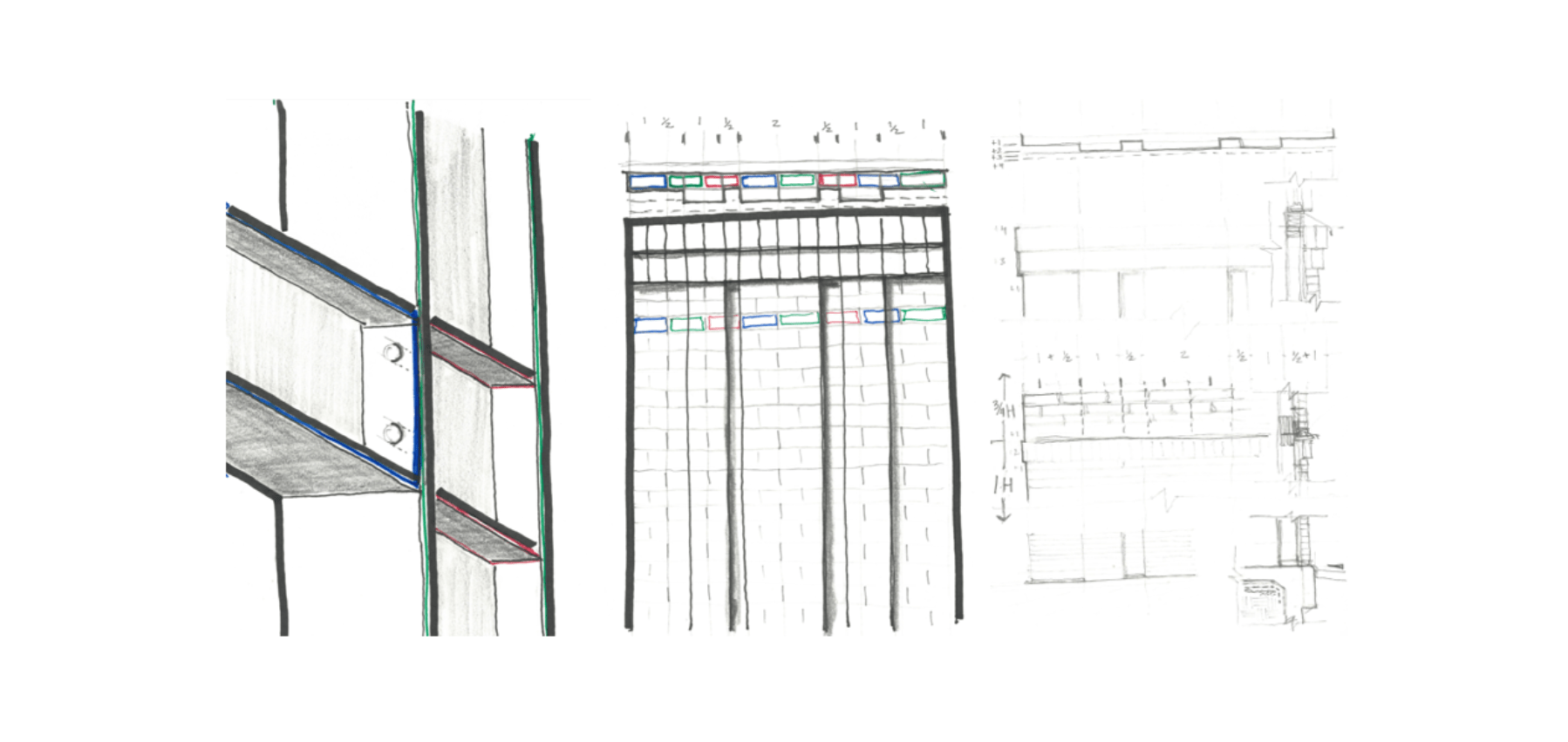The Role of Sketching in Architectural Practice
Sketching has long been a cornerstone of architectural design, serving as both a tool for communication and a method for refining ideas. Yet, as the design industry increasingly incorporates digital and virtual technologies, the use of hand drawing as a critical, analog skill is becoming less common in daily practice.
During a discussion at the start of our Research and Development (R&D) Day, our team recognized the underappreciated value of quick sketches in effectively conveying concepts and visually breaking down complex information. Sketching sharpens design clarity, enhances communication, and hones technical proficiency. With this in mind, we set out to reinvigorate sketching as a dynamic and efficient design tool.
A Two-Part Approach: Observation and Application
Our R&D Day began with an analytical approach, deliberately reframing how we observe the built environment. The team split into smaller groups to explore Denver’s multifamily housing and other local structures, focusing on design elements that were unfamiliar to us to spark curiosity and critical observation. Equipped with cameras and a fresh perspective, we examined design details and discussed their impact, documenting our findings to inform the day’s second phase.
The second portion of the day transitioned from observation to application, as we reconvened to reconstruct our findings through sketching. By drawing the design elements we had observed, we aimed to explore their complexities, unlock new insights, and foster collaborative problem-solving.

Exploring Denver’s Architecture Through Themes
Our smaller groups ventured into different neighborhoods to investigate distinct architectural themes:
- In RiNo, we analyzed what creates neighborhood character.
- In the Golden Triangle, we sought out the city’s most innovative buildings.
- Across various sites, we examined details like awning and roof connections, intricate brickwork, and unconventional materials.
These explorations led to lively discussions about aesthetic choices and functional successes, encouraging us to return with examples of creative solutions that worked well.
From Observation to Iterative Sketching
Back as a larger group, we chose specific elements from our observations to explore through sketching. These sketches became a way to process and refine what we had seen, breaking down design components and material relationships in ways that digital tools often overlook.
Here are some insights from our sketching exercise
Brickwork in Detail:
Observing brick elements revealed how Soldier/sailor bricks help frame spaces, popping bricks in/out adds dimension, and rowlock bricks add a finer grain of detail. Sketching these details emphasized the importance of planning control joints early in the design phase.


Townhouse Entries:
Examining entry conditions highlighted how materials like wood-look aluminum panels create continuity when wrapped from wall to soffit, influencing the sense of scale and inviting interaction.
Unconventional Materials:
Sketching louvers integrated into podium projects demonstrated how thoughtful placement can enhance horizontal lines and create a cohesive aesthetic.
Steel and Brick Integration:
Exploring how steel and brick come together showcased the importance of composition, color, and alignment to elevate a facade.
Storefront Details:
Focusing on a soffit-to-head detail at the Kirkland Museum offered insights into designing clean transitions in storefront architecture.


The Value of Sketching as a Design Tool
This collaborative exercise underscored the power of sketching—not just for communicating ideas but for thinking through them. Drawing by hand allowed us to translate observations into iterative designs, refining concepts and unraveling material relationships with a tangible, deliberate process.
Taking the time to step away from our desks and engage with Denver’s architecture brought moments of inspiration and connection. While the exercise challenged us to focus on positive outcomes and creative solutions, it also reminded us of the importance of critical analysis in architecture. Purposefully shifting to a positive lens helped us identify what went right in design constraints and encouraged us to explore how others solved problems creatively.
Reflections and Moving Forward
By reconnecting with the analog art of sketching, we were able to rediscover its value in a digital-first world. R&D Day not only inspired fresh ideas but also reinforced the importance of stepping back to observe, reflect, and create with intention. It was a joy to explore the city, celebrate successes in design, and collaborate as a team to hone a skill that remains integral to our profession.






