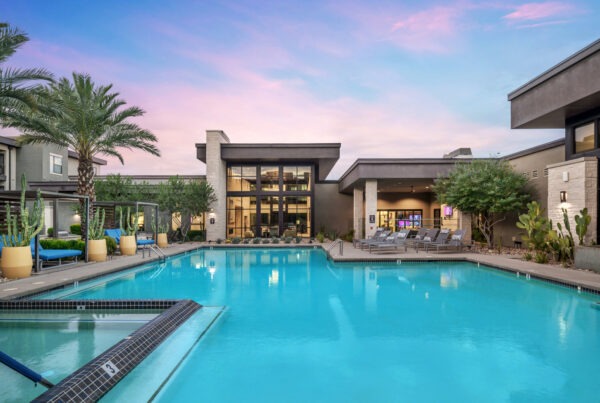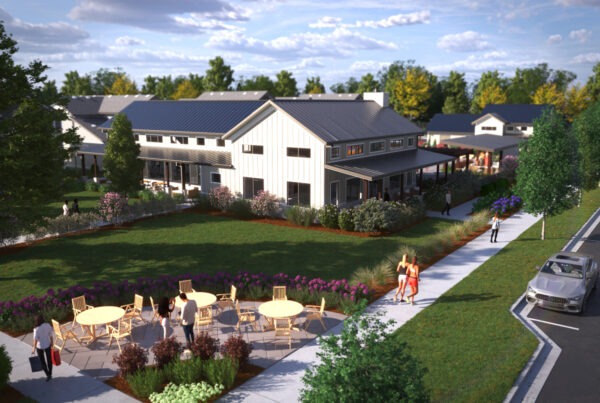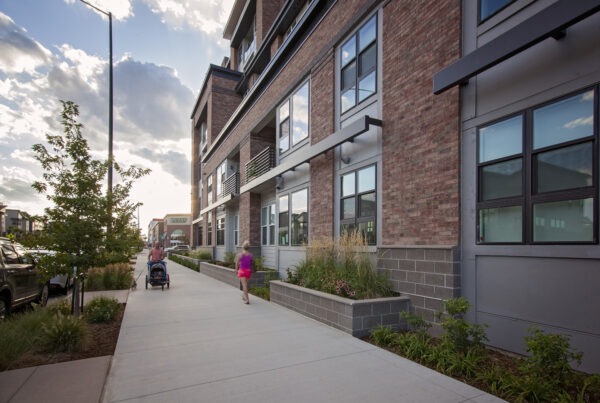With the changing tide of condo legislation in Colorado, more of our clients are exploring condos. One of the frequently asked questions we get is ‘what is the difference between condo and apartment design?’ Below is a quick guide that lists the top things we review.
The following design aspects represent the top interior, exterior, and amenities that difference between condos and apartments.
Exterior Style
Condo
- Traditional, timeless architecture
- Focus on “what makes this place special?”
- Low-maintenance materials
Apartment
- Eye-catching exteriors to attract renters
- Focus on “what makes this place special today?”
- Trendy colors and materials
Parking
Condo
- Many parking options for owners
- Tandem spots, private garages, oversized options
- Adjacency of parking spot is important
Apartment
- Variety of parking is not a priority
- The garage itself is the amenity, not a specific spot.
Interior Design Features
Condo
- Extra storage space in or near the unit
- Personalization is brought into the hallways, entry, corridors, and front doors
- Entry to the community is comfortable and resembles a boutique hotel
- High-end materials, finishes, and appliances
Apartment
- Storage may be in an apartment complex, but it isn’t as important
- Little personalization in common areas like hallways and stairwells
- Entry design needs a “wow” factor and views to amenities
Amenities
Condo
- Efficient fitness room
- No leasing office
- Conscious amenity program to put less burden on HOA expenses
- The clubhouse is internal and offers privacy, ease of access
Apartment
- Large fitness room
- Prominent leasing office
- Lavish amenities spaces to appeal to renters
- The clubhouse should “wow” and be near the entrance and leasing office
Unit Details
Condo
- Offer optimal finishing packages for customization
- Optimal kitchen layouts and flex room spaces
- Unit sizes are often large; unit mixes different
- Balconies are more important and should accommodate table and chairs
- True dining space
- Bedroom size important (for king-sized bed)
- High-quality soundproofing
- Quality of thermal insulation
Apartment
- Little to no optional finishes
- Set floor plan
- Standard unit sizes and mix
- Balconies are a nice, added feature
- Standard soundproofing
- Standard lighting package and energy efficiency within code requirements
We have found that design for condos ultimately focuses on permanency, similar to the design of single family home; as opposed to apartment design which focuses more on temporary living. A temporary mindset in apartments versus a permanent mindset in condos impacts many design aspects. In addition to this, the location of the community and the target demographic play a critical role in the overall design and features that should be included.
Which design aspects and differences between apartments and condos stand out the most to you? We would love to hear your thoughts!
If your construction team is working on apartment design but stuck on the details, contact KEPHART. We can help you build an apartment community with all the features renters want!





