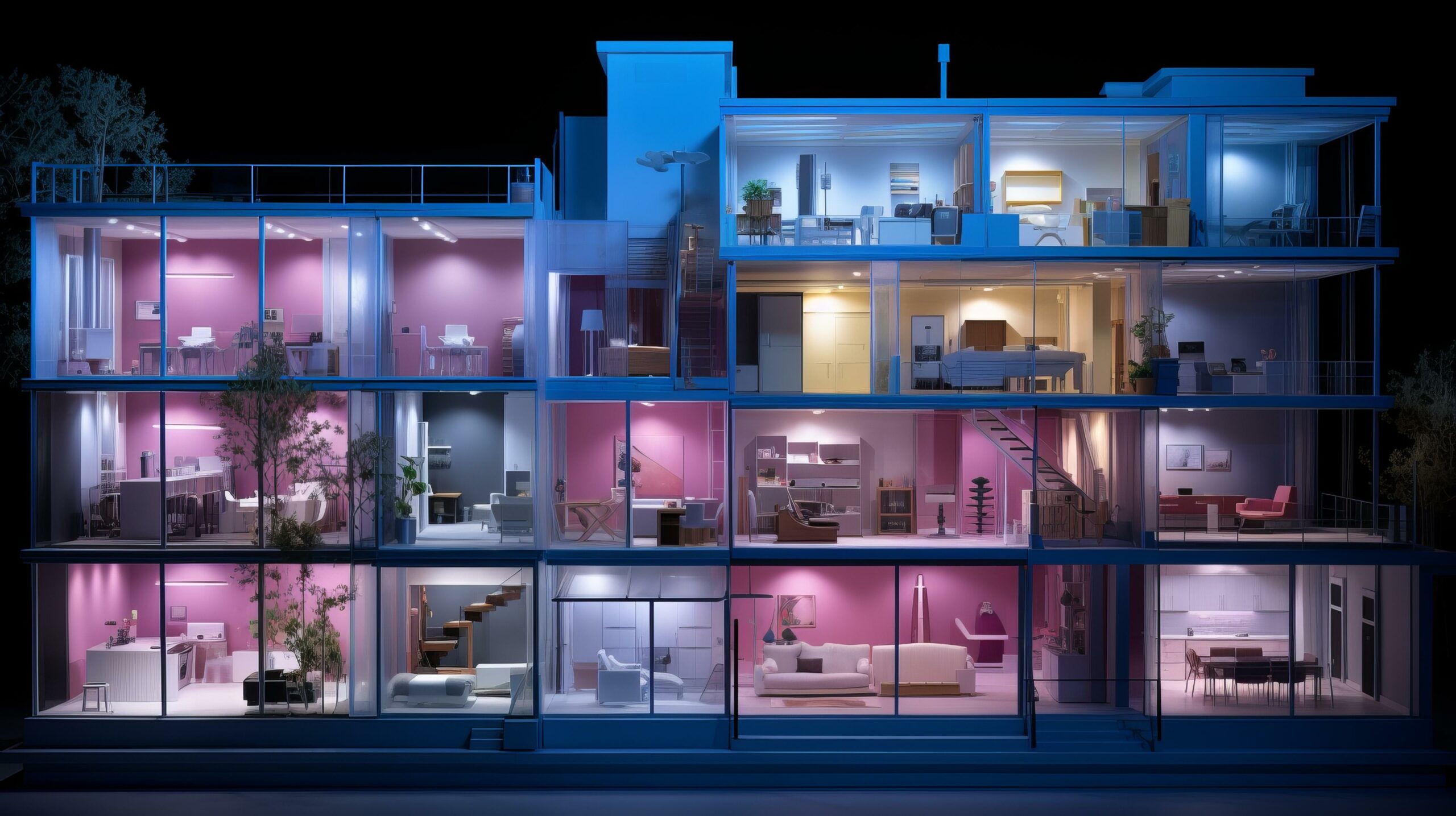Modular construction is gaining in popularity as a solution to the lack of affordable and workforce housing options. This approach has many advantages; however, many are still unfamiliar with the process, creating barriers to its wider adoption. When considering a modular approach for your project, it is important to have a knowledgeable architect. KEPHART has developed various design approaches for modular construction that could help ensure your project is successfully built.
Benefits of Modular Construction
In 2023, multifamily construction was the largest market for the modular building industry. According to the Modular Building Institute, it accounted for 1/3 of all modular construction. There are many reasons why more multifamily projects are utilizing modular construction. This timesaving construction method allows building components to be built in a climate–controlled environment – eliminating weather delays and on–site construction waste – while allowing site work and foundations to be completed on site. Modular construction plants also attract skilled workers due to their central location, potentially saving labor costs and offering higher quality control assurance.
Ideal Projects
While modular construction has many benefits, it might not be the right approach for every project. If your proposed project meets any of these criteria, modular construction could be a viable option.
- Projects located in remote or mountain communities where industry contractors and workforce are limited.
- Projects where completion time is a critical factor.
- Projects with limited construction windows due to weather.
- Higher-density urban infill projects where modularization could improve efficiency of construction in confined job sites.
- Projects in an area that is easily accessible by semi-trucks hauling prefabricated pieces.
Modular construction can be a great solution in Colorado mountain communities due to workforce limitations and a short optimal construction window.
Designing for Modular Construction
When considering modular construction, it is imperative to start the design process with modular approach in mind to avoid a potential complete redesign. A project initially designed for modular construction can be shifted to be stick-built if circumstances change. However, a project that is designed to be stick-built is difficult to transition to modular since modular construction has unique design requirements. Due to this, KEPHART has a set of key design principles we follow when clients are considering a modular construction approach.

The above layout shows how three modular boxes can fit together to create two units – one two-bedroom unit and three-bedroom unit. Each modular box is identified by their color: green, blue, or red with the unit layout highlighted in yellow. Notice how the red and green modular boxes are the exact same layout; however, Unit A has an extra bedroom with the addition of the blue modular box. These boxes must be built to fit and sustain transportation on a truck, which is why it is split into three exact pieces. This design could easily transition back to a traditional build, where the units would gain a few inches back on each side to accommodate stick construction.
Modular, Your Project, and KEPHART
Modular construction is a versatile solution that can help overcome many challenges facing the building industry today. However, the modular approach must begin during the initial design phase and cannot be used as a cost-saving measure after the design is complete. Click here to read a great article written by Brandon Gentrup, a Principal with BGCC, for the Colorado Real Estate Journal on the many pitfalls modular projects fall into.
While modular construction may not be the right approach for every project, evaluating its potential benefits is worthwhile, and KEPHART is here to help. Our team’s expertise can create flexibility for modular designs while maximizing efficiency and overall costs. If you are currently in the conceptual planning phases for a new development and think modular construction could be a good fit, call us at 303.832.4474.






