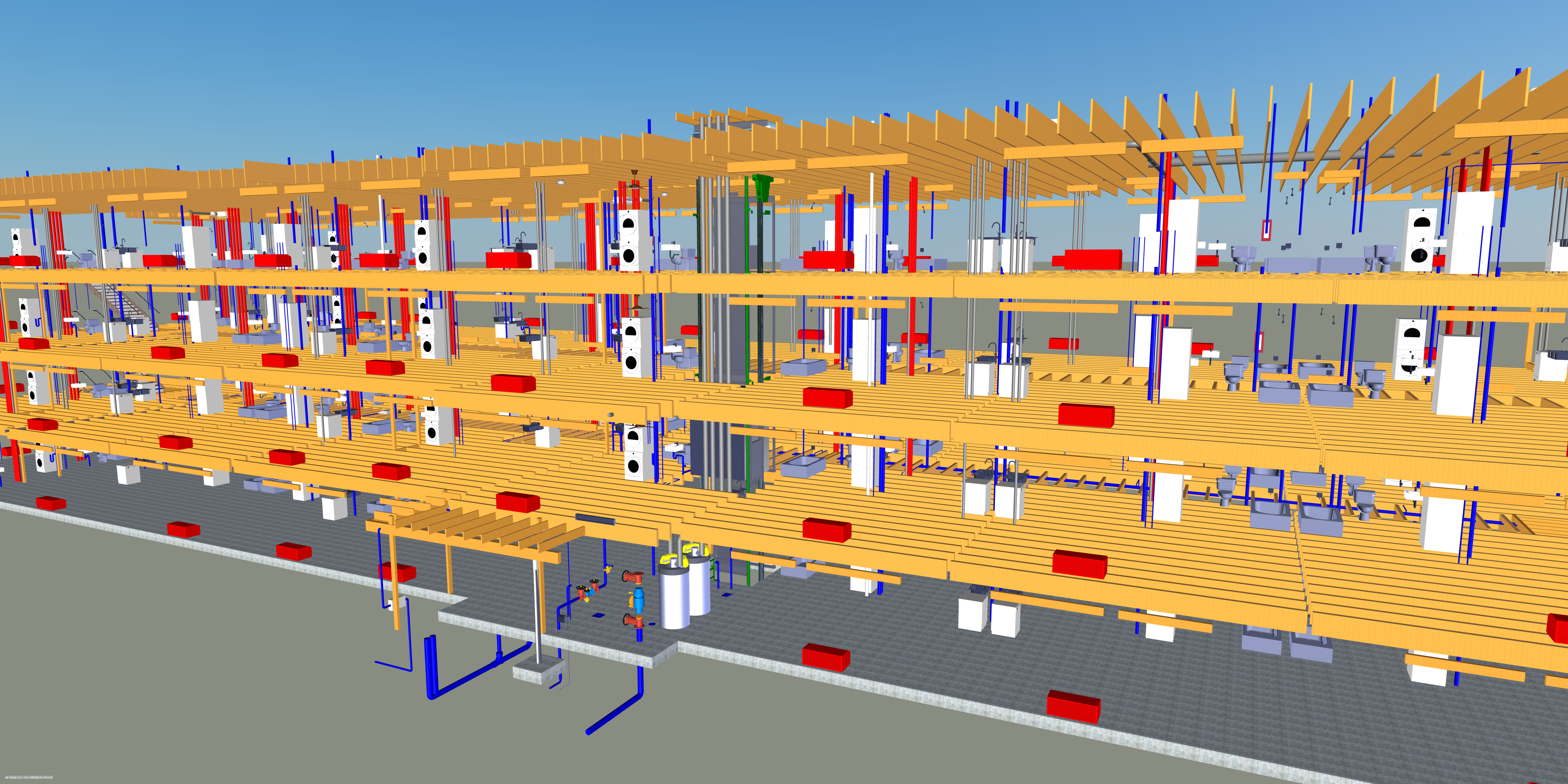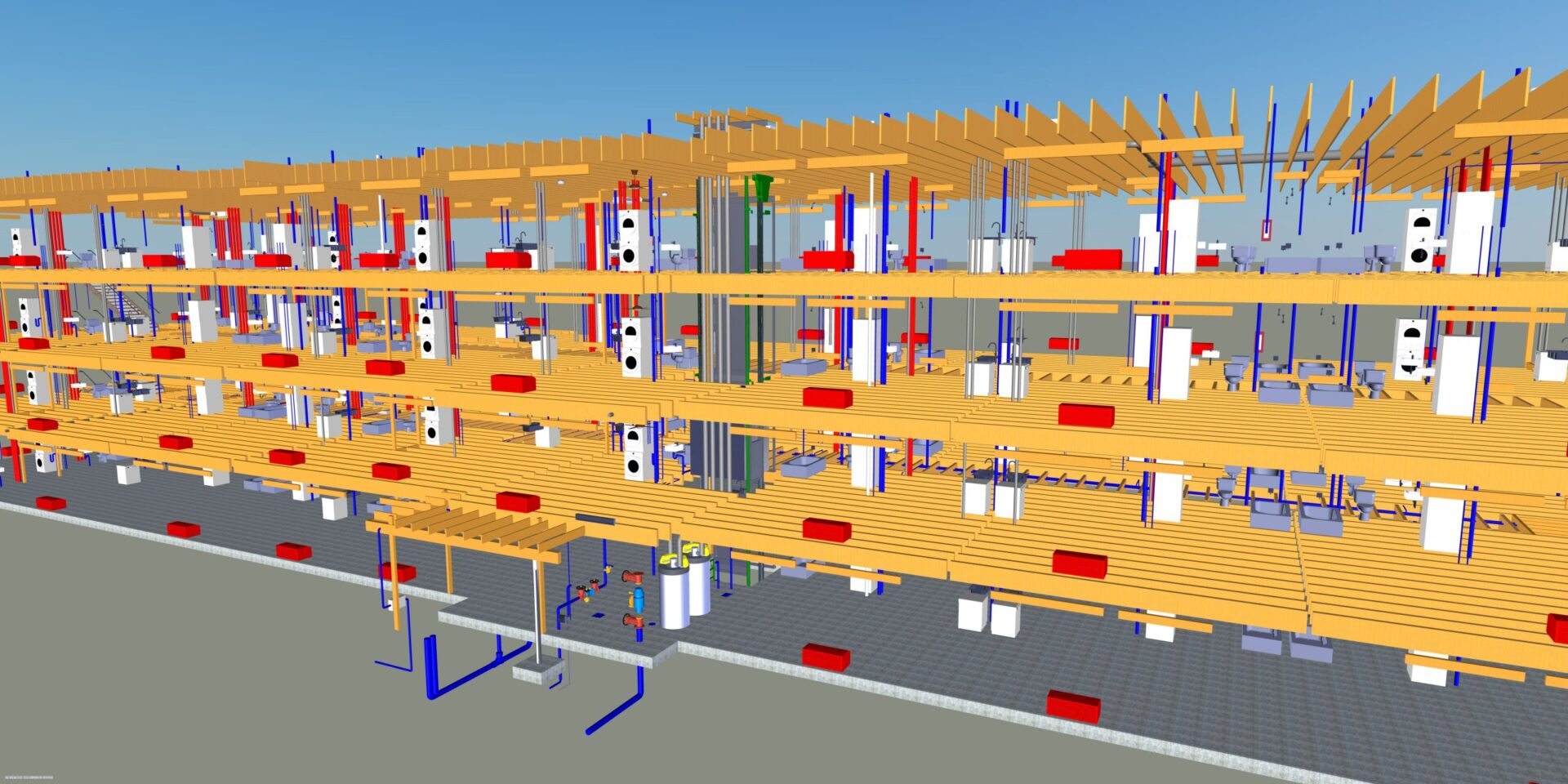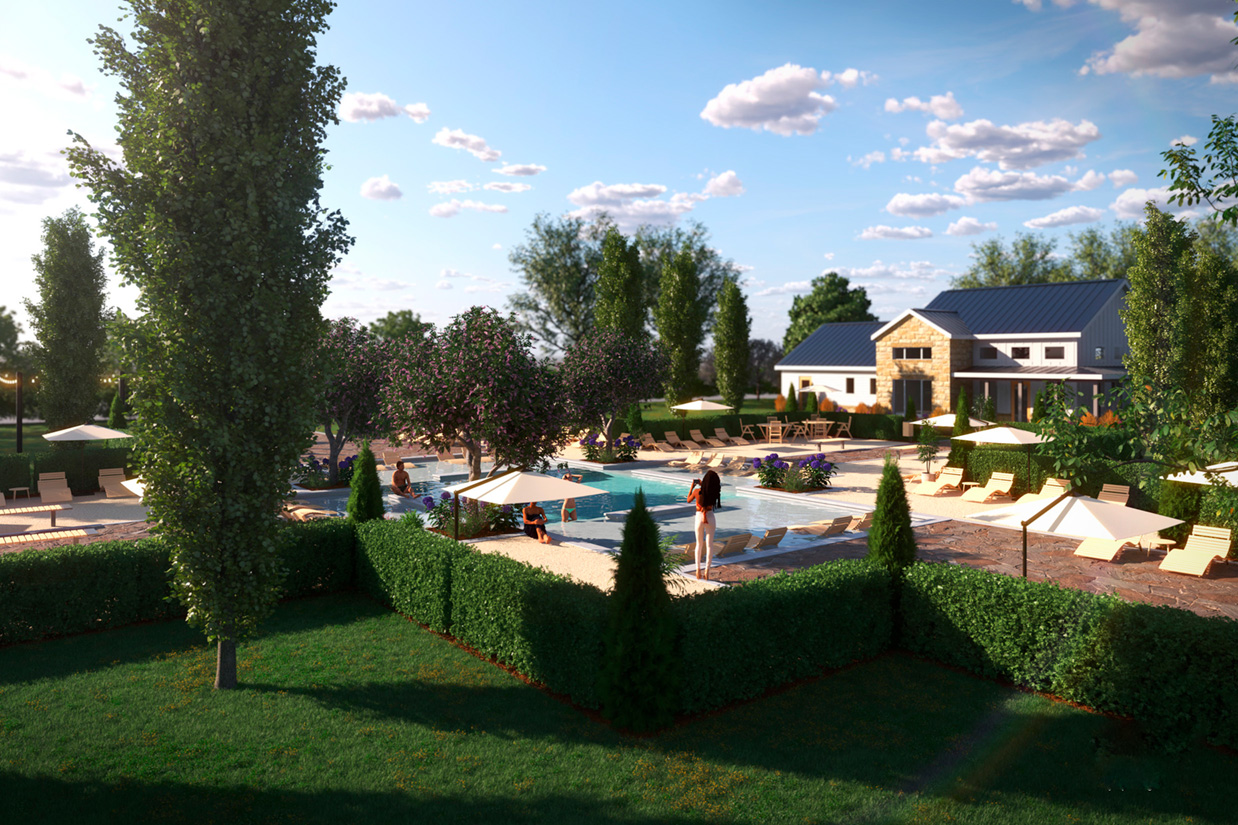As technology advances, so too does the role of an architect; progressing from masters of designing using pencil and paper, to masters of designing using tools like 3D modeling and virtual reality.
Technology enables us to communicate design in more dynamic ways. As visual creatures, humans often require interaction with a space to understand it fully – we want to see how the light floods a unit in the morning hours or how the building sits in relation to the neighboring retail center. Like never before, we can share our designs experientially, helping our clients (and us!) better understand the building and the context in which it sits before it even comes close to breaking ground.
At KEPHART, we utilize a range of design technology software. Here are a few tools we are using and why.
Real-Time Visualization and Virtual Reality
Real-time visualization allows us to transport people from our 2D renderings into our 3D models using software like Enscape. This walk-through experience for our clients enables them to understand the building in more detail, inside and out. Virtual reality further enhances the walkthrough experience by creating a sense of space – a truly interactive environment, all before the building is constructed. This allows us to communicate our design intent more clearly, helping the entire project team stay on the same page about important design decisions and keep the project moving forward.
Clash Detection
Clash detection allows us to integrate models curated by designers, engineers and other subcontractors into one master model to identify issues that would otherwise arise during construction. The software identifies things like conflicts between ductwork and a beam or a water closet and a truss below. Identifying potential issues ahead of time reduces late design changes and issues during the construction phase that can result in delays and/or change orders that increase costs. 
Drone Integration
To better understand how a building will relate to its surrounding context, we have the ability to fly a drone over the site and insert a concept model into the footage. This is beneficial for all involved in a project, but especially at public hearings, where most people find it challenging to place a project in its setting without visual aid. This type of footage is much more impactful than static renderings.
At KEPHART, we are passionate about creating thoughtful designs and communicating them with the help of technology that presents the full scope of our design vision. We are committed to growth, to streamlining our design process and to creating well-designed places for people to live, work and play, and we appreciate the technology that helps us get there.
If you’re interested in learning more about the innovative technology we’re using at KEPHART, contact our Director of Design Technology, Jake Kozlowski, at 303-832-4474.






