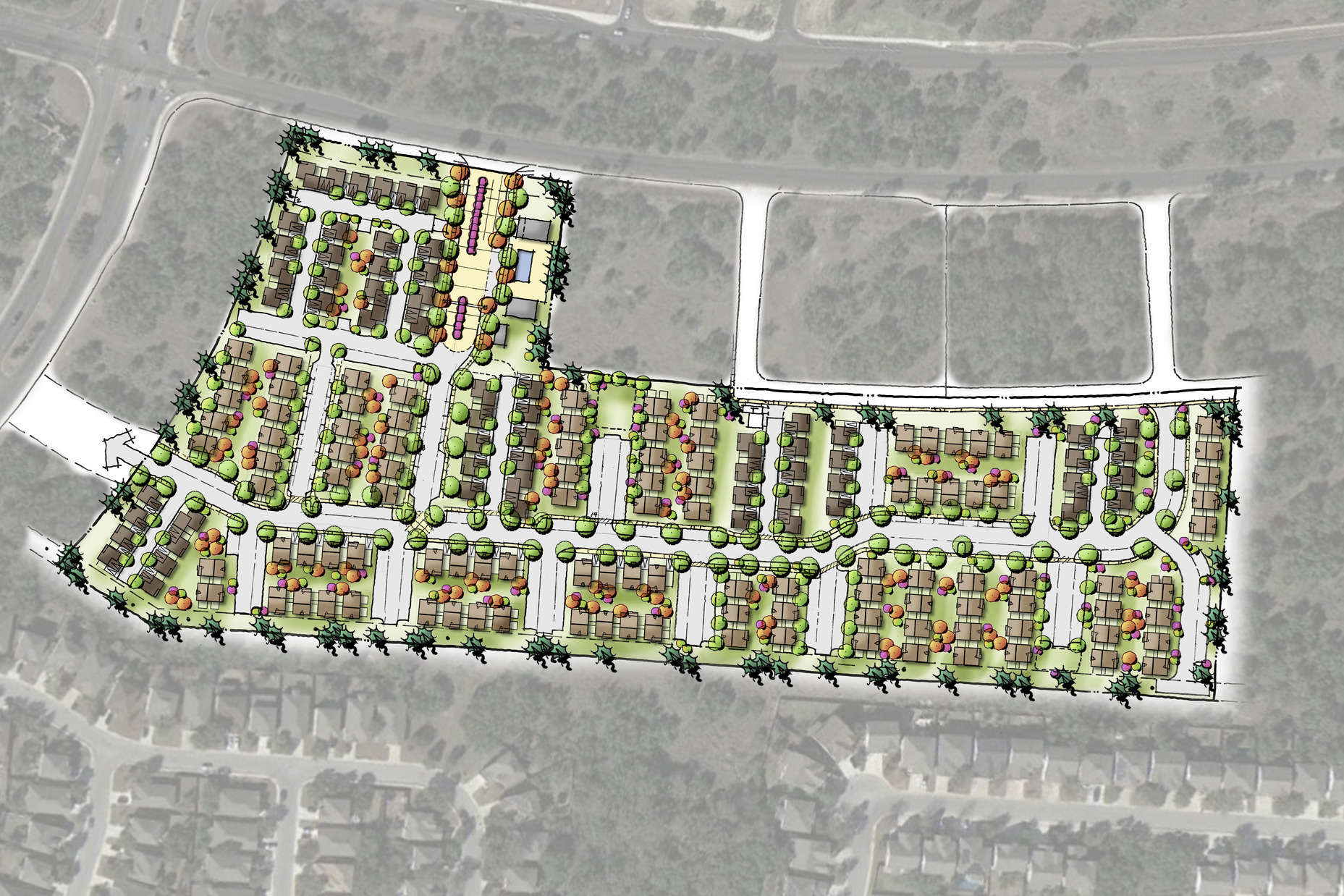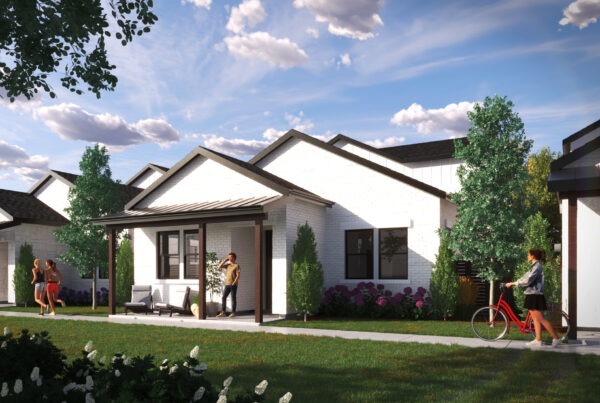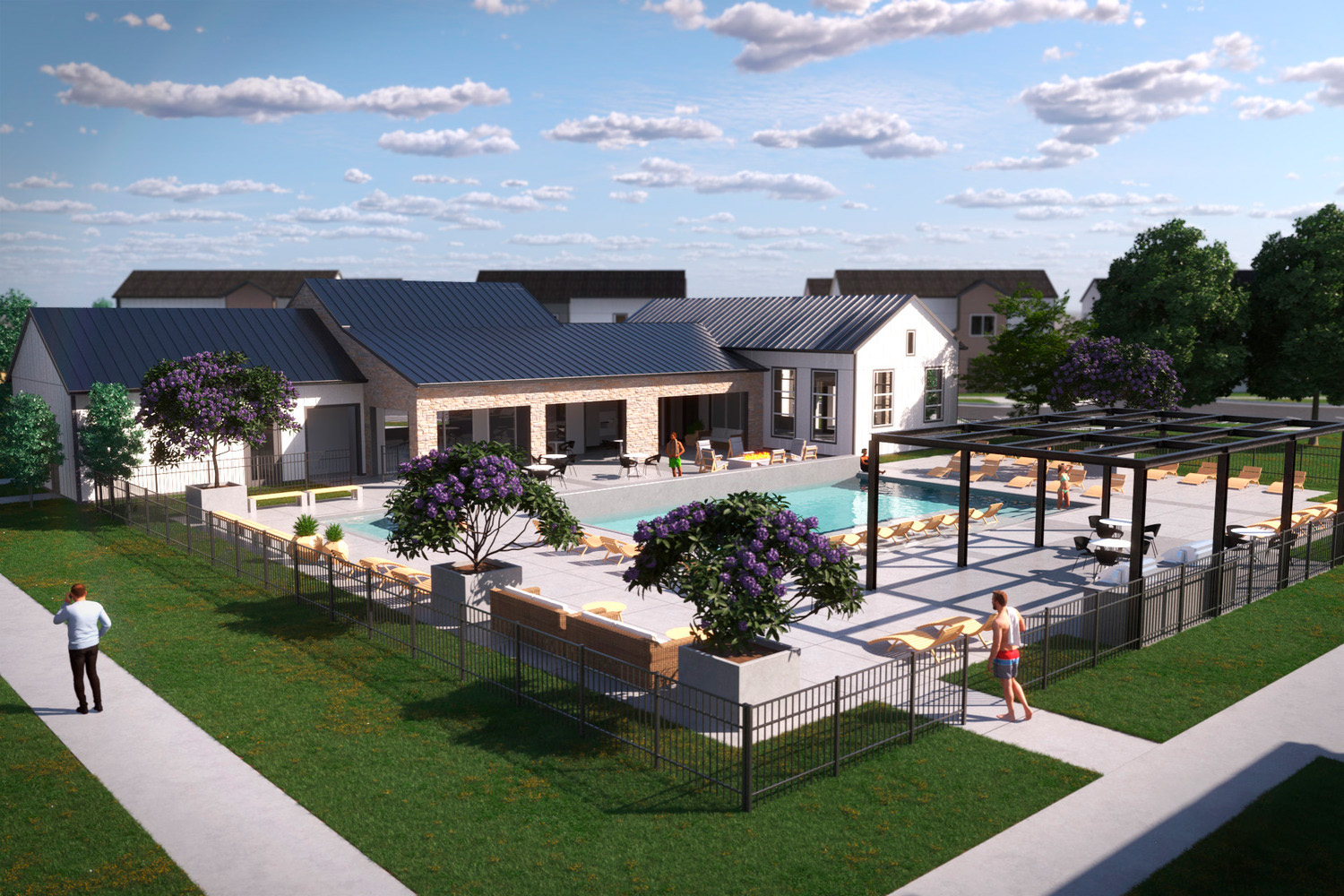Entitlement, Planning & DensityBuild-to-rent is on the rise and KEPHART is here to help you get started. Now that you know what the product type is and why you should be investing in this opportunity (if you missed this blog, click here), we are breaking down a few important things about the entitlement process, planning your site, and anticipated densities.
Entitling Build-to-Rent Product
Build-to-rent is still emerging and many municipalities are less familiar with it than other product types, therefore, the entitlement process can be more complicated and longer than what a developer may be accustomed to. Developers should prepare to educate municipalities on what build-to-rent is, what it would look like within their community, and how it lives for residents and neighbors. To navigate through this process successfully, the following factors should be considered:
- Zoning – If your site doesn’t require a rezone to accommodate build-to-rent housing, the approval process will move much faster. However, in some cases, the site may require a rezone, which is complicated by the fact that the criteria for this product type doesn’t often exist. Be sure to evaluate whether your project meets the current requirements of the jurisdiction and, if not, summarize where the code is different.
- Density – Is your target density allowed on your site? If the density you are seeking is higher than what is currently allowed, be prepared to invest more time and provide justification for the request.
Planning Your Site
Once you’ve considered the steps for entitlement, you should consider how to maximize your site. For the most successful use of space, consider these three things:
1. Prioritize simplicity. Function and efficiency are key, so keep unit plans, massing, and material choices simple. It’s also important to consider how the homes attach. The example below shows paired homes that were designed to connect front-to-back versus side-to-side to allow them to live more like a single-family home, while also yielding higher density due to the amount of frontage on the street. Though the floor plans range in size, they were designed to be the same width, allowing them to be built in numerous combinations – a kit of parts, if you will. To learn more about this prototype, click here.
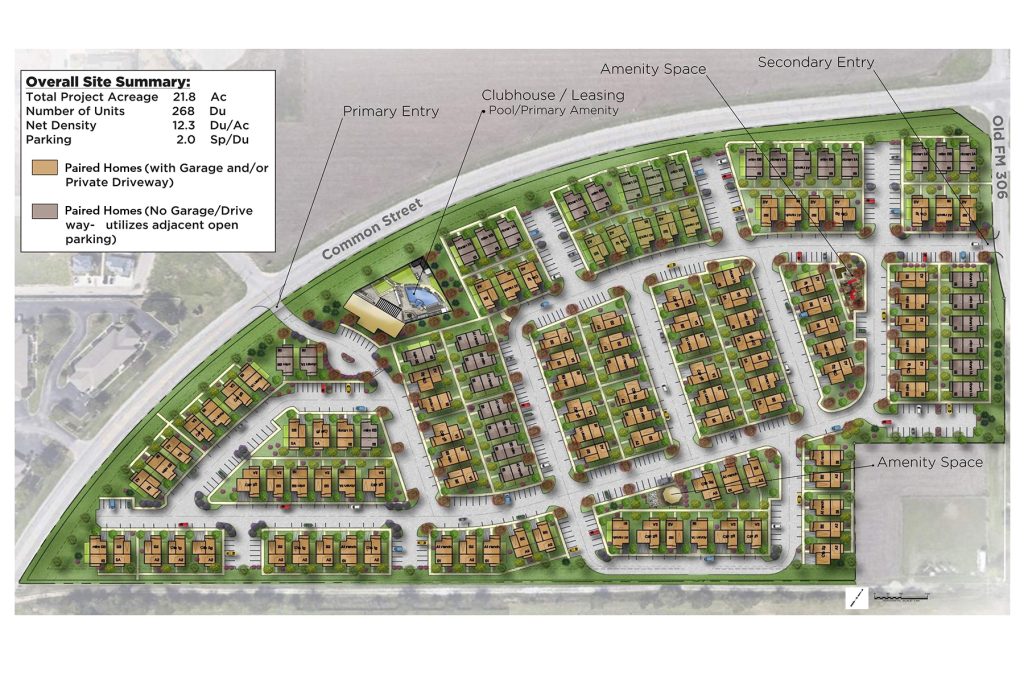
2. Keep parking proximate. In a single-family home, the distance between your car and your front door should be shorter than when living in a typical apartment community with auto courts. This is an important consideration for build-to-rent communities, too. Parking should be easily accessible via attached garages, parking pads, or proximate street parking.
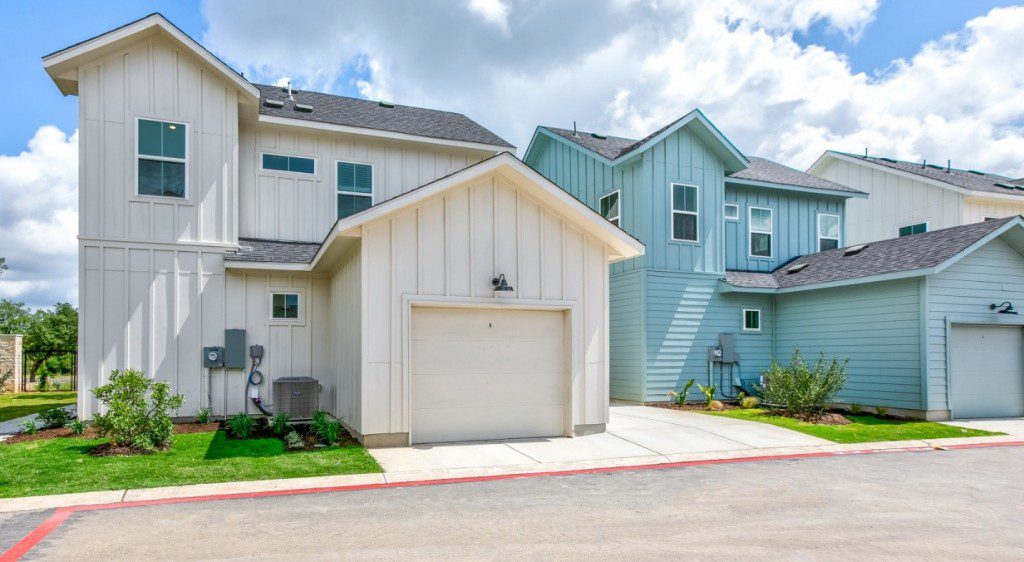
3. Amenitize your community. For larger, more upscale communities, like Birdsong at Alamo Ranch pictured below, amenities should be comparable to what a renter would find in a higher-density apartment community. For smaller developments that lack the space or budget for a pool and clubhouse, focus on providing passive amenities, including green courts and pocket parks. Prioritize walkability, both within the neighborhood and creating connection to trail systems, where possible.
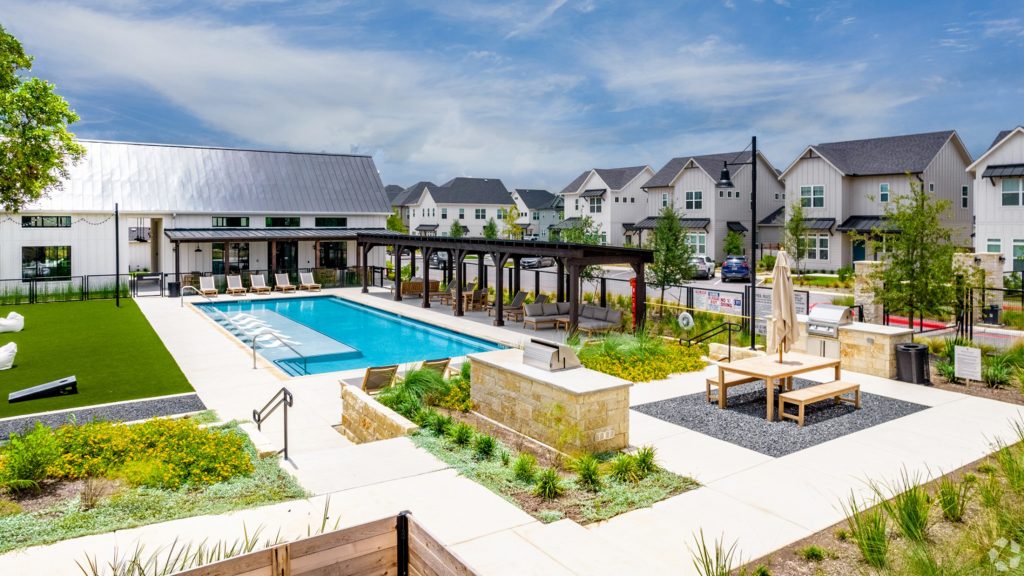
Density
While density varies from site to site depending on topography and other site challenges, KEPHART has seen build-to-rent communities yield between 8 and 14 units to the acre. In site plan above, we utilized paired homes to achieve a net density of 12.3 DU/Acre. Similarly, the plan below demonstrates a build-to-rent community comprised of detached and paired one, two and three-bedroom homes. The net density for this site is 12.5 DU/Acre.
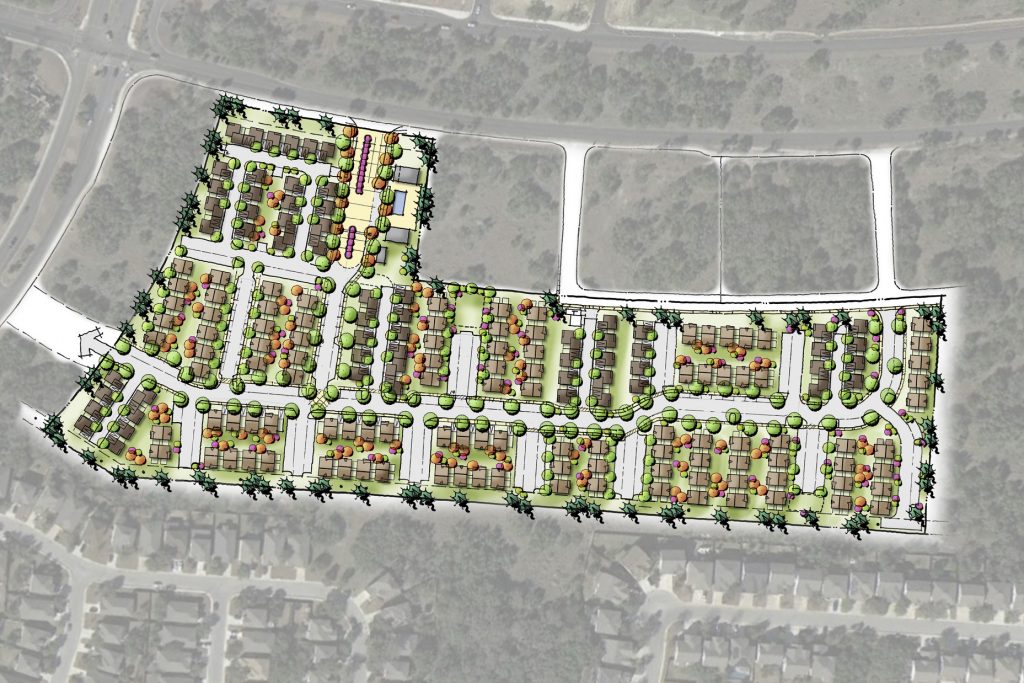
We have designed numerous build-to-rent communities and are exited about the opportunity this new product type offers to developers and renters. If you have any questions or are ready to get started, we’re happy to share our expertise with you. Give us a call at 303-832-4474.
