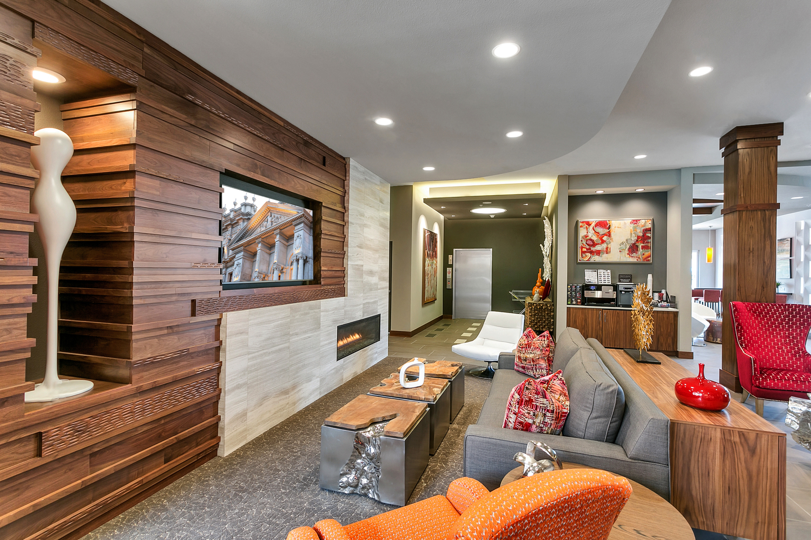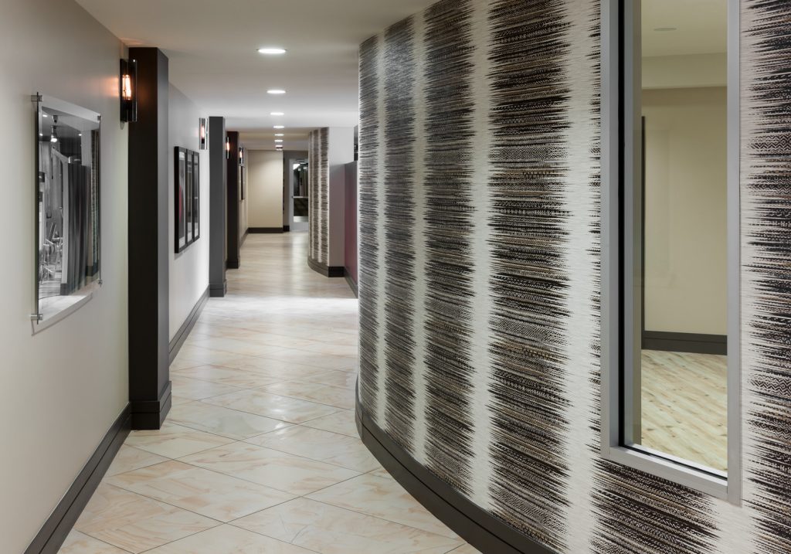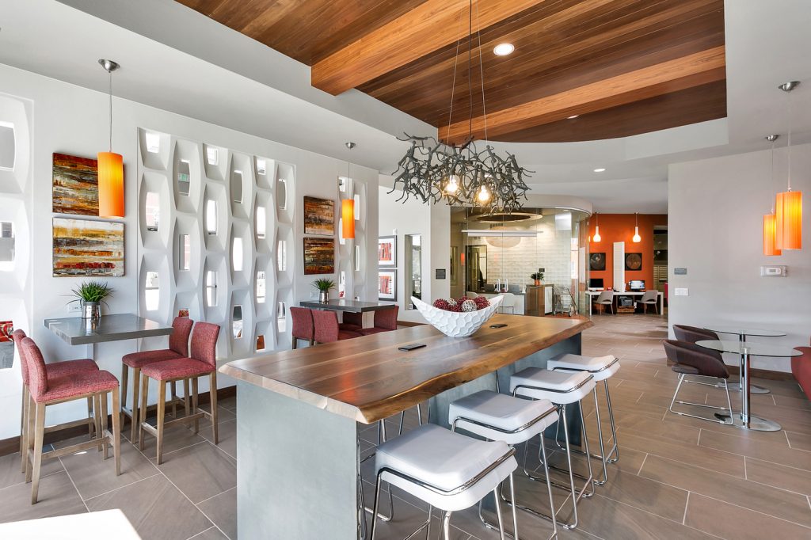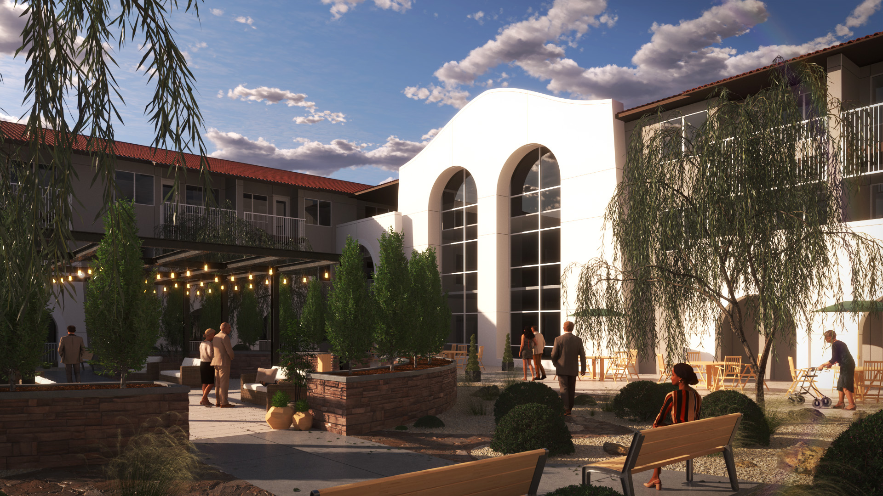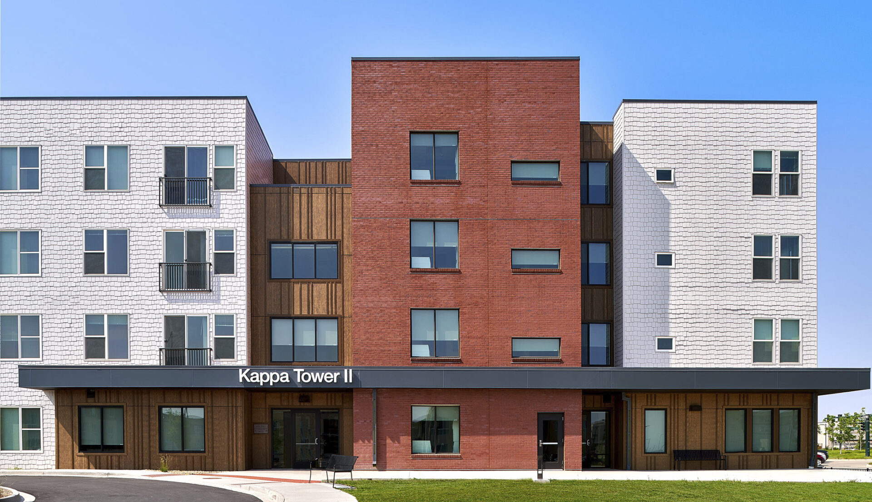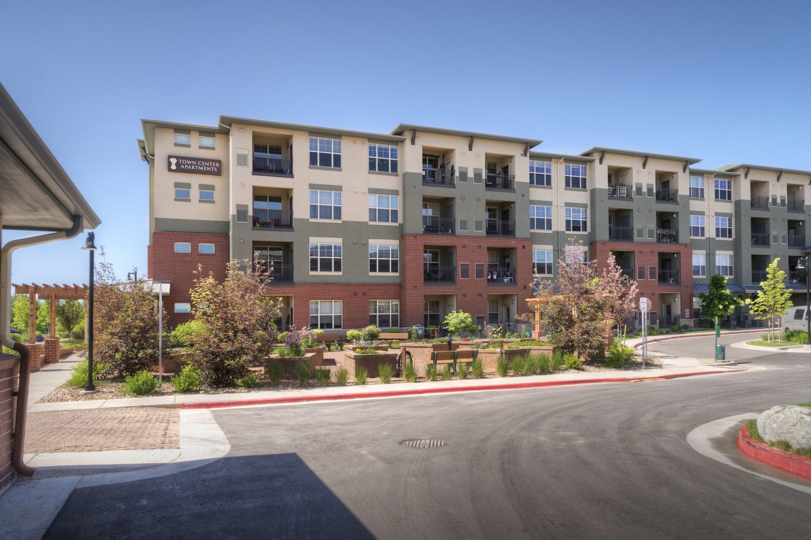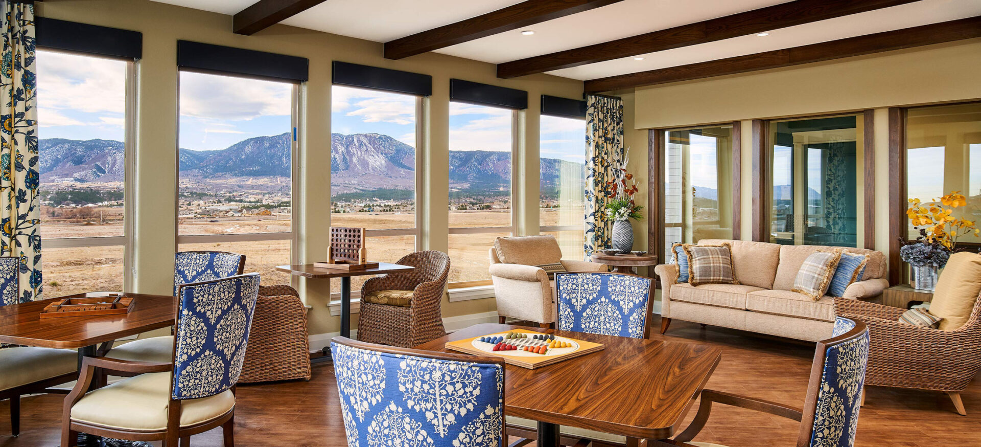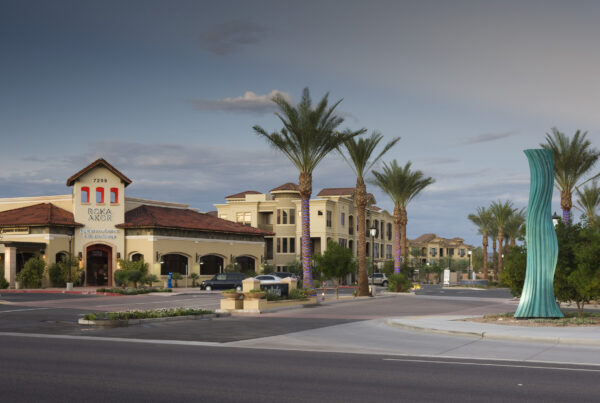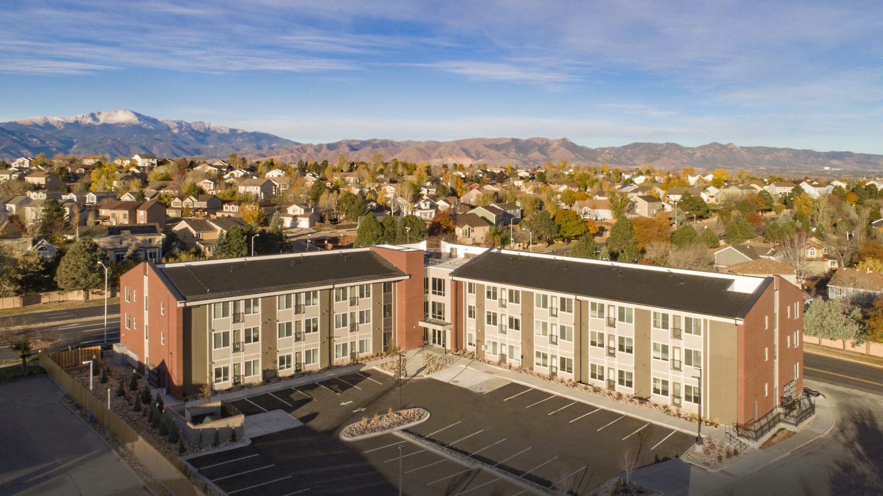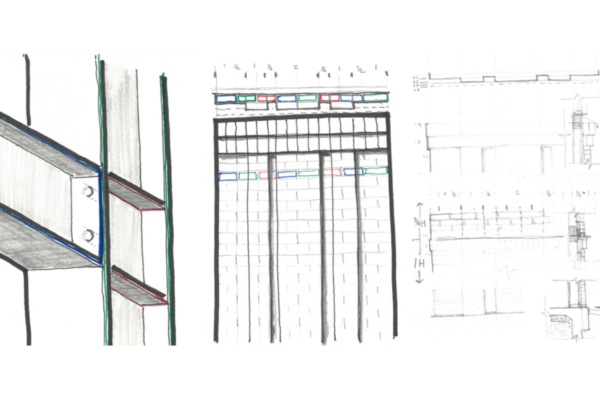Senior living is on the cusp of reinvention. Since the end of WWII, when the industry as we know it today was formed, it has become conservative and institutionalized. That is about to change as three primary drivers – COVID-19, economics, and the wave of Baby Boomers – are causing a shift in this paradigm. The stale “nursing home” image of senior living will no longer be accepted. Seniors want to live in vital communities that foster inclusion and participation and support meaningful life experiences.
Thoughtful design can counteract the tired image of senior living to appeal to a broader range of the market. Here are a few design enhancements we recommend incorporating into senior living communities to bring them into the 21st century and appeal to the lifestyle today’s seniors are seeking:
Exteriors
As with all housing, curb appeal reigns supreme. To create a dramatic first impression, include an entry portal with charismatic forms and welcoming details. Exterior walls and roofs are moving away from conservative shapes and materials toward more dynamic elements that help to establish a sense of vibrancy. Also, consider adding ground floor amenities open to the public to boost excitement upon arrival while energizing the community and inviting connection with the neighborhood.
Entries and Great Rooms
Lobbies should move away from impersonal waiting rooms to become activated community centers. As the first point of entry, these spaces should set an inspirational tone for the community. Residents and guests will feel most welcomed in comfortable and human-scaled areas, not overly grand like a hotel. Enliven great room spaces by including a variety of settings for activities with large and small seating areas, multi-use flex spaces, reading nooks, and a bistro.
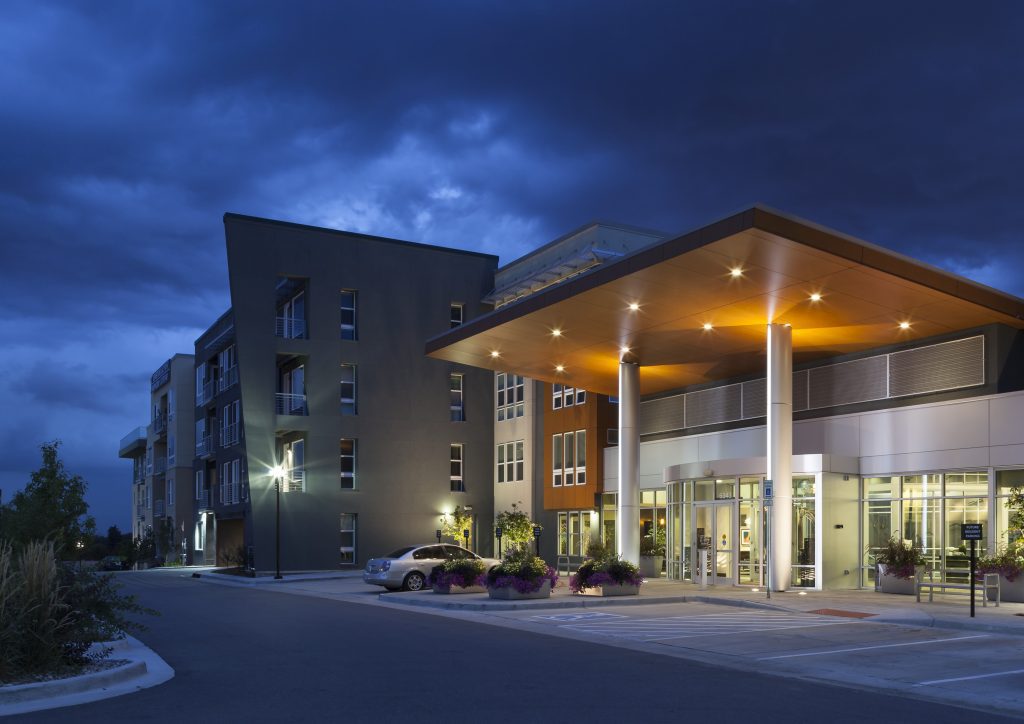
Corridors
Long, bland hallways are a thing of the past. Corridors are a critical, often overlooked design component and an easy area to enhance to make your community feel more inviting. Break up the monotony by creating changes in width and height, varying the finishes of walls and floors, and bringing in more natural light. Personalize the hallways by including intimate seating areas and providing porch-like spaces next to resident entry doors to establish a better sense of arrival.
Dining
Move away from the large, single-room concept to allow the dining experience to feel more like a gathering among friends rather than a cafeteria. Instead, break up the space with smaller seating areas that have different finishes, ceiling heights, and personalities. This allows residents to experience something a bit different when they dine. Add a bistro that can flex from serving breakfast in the morning to becoming an afternoon coffee shop and a lively pub in the evening. Another popular idea is to open the kitchen activity to the dining area, allowing residents to feel involved in preparing their meals.
Residential Areas
Over the years, senior communities have become large and impersonal. A great way to create a more intimate sense of community is to subdivide groupings of resident apartments into neighborhoods of 12-20 units. In the neighborhood common areas, integrate biophilic elements like plants and other natural materials to create comfortable and relaxed settings. In independent and assisted living apartments, including large windows to maximize views, flood the space with natural light, and add balconies whenever possible to increase the connection to the outdoors. To overcome the hospital feel often found in skilled nursing, conceal medical equipment and nurse’s stations.
Staff Spaces
At a time when it is crucial to attract and retain employees, staff spaces need to be reimagined. OnShift, a company focused on redefining the employee experience, has released a series of reports documenting the “burn-out” that senior living workers are experiencing. Thoughtfully designed staff spaces can be a great tool to combat burnout. Well-programmed staff lounges should have a variety of use areas – soft seating zones, eating areas, exercise spaces, and quiet areas for staff to relax and recharge. Don’t forget to take an ergonomic approach to the design of your entire community to help reduce staff injuries.
Outdoor Spaces
Outdoor spaces can be just as important as indoor ones for our physical and emotional health. Including areas like resident gardens, dog runs and wash areas, shaded dining spaces, outdoor game tables, and entertainment venues will increase the overall resident satisfaction and quality of life.
While the architecture of the building might be considered the “hardware” that sets a community up for success, equally as important is the “software,”’ or the operations that make the community run and truly overcome the institutional feel. Senior living is in the early stages of a virtual revolution and, as an architecture firm, KEPHART couldn’t be more excited to be part of the change. As an industry, it’s time that we harness the power of inspiring design to create communities that support meaningful life experiences and dispel the old stereotypes of senior living.
By Len Segel | As posted to Colorado Real Estate Journal
